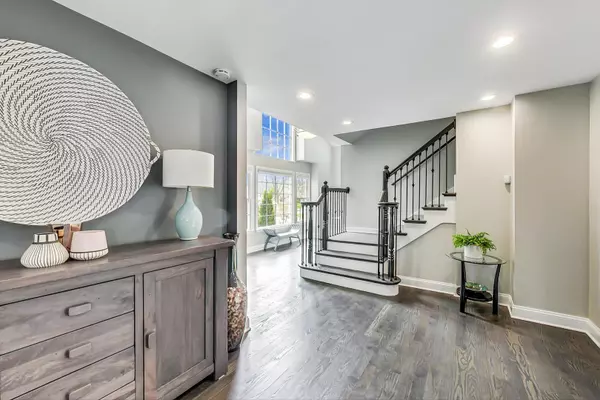$850,000
$899,000
5.5%For more information regarding the value of a property, please contact us for a free consultation.
639 S Pine Avenue Arlington Heights, IL 60005
4 Beds
4.5 Baths
3,100 SqFt
Key Details
Sold Price $850,000
Property Type Single Family Home
Sub Type Detached Single
Listing Status Sold
Purchase Type For Sale
Square Footage 3,100 sqft
Price per Sqft $274
Subdivision Scarsdale
MLS Listing ID 11362180
Sold Date 05/20/22
Style Colonial
Bedrooms 4
Full Baths 4
Half Baths 1
Year Built 1967
Annual Tax Amount $13,040
Tax Year 2020
Lot Size 6,599 Sqft
Lot Dimensions 50 X 131
Property Description
A simply stunning 4 bedroom PLUS office 4.1 bath in sought-after Scarsdale! WIDE OPEN floorplan, with over 3100 square feet Plus 1100 square foot finished basement for room-2-roam! Packed with personality, amazing updates, and the finest finishes. Enjoy a cascade of natural light streaming in from floor-to-ceiling windows in the foyer, highlighting a vaulted ceiling. Brand new hardwood floors cover the great expanse of space dedicated to the living room, dining room, and kitchen. Constructed with care, the chef-worthy kitchen features an enormous eat-in island, new high-end stainless steel appliances, and a dazzling new white countertop; with pops of personality in the backsplash and built-in bar, all meant to bring people together. Enviable mudroom supplies plenty of storage and solutions for coming and going, with direct access to the attached two-car garage. Luxuriously large family room is an open, sun-filled space with vaulted ceilings. Four large bedrooms and three bathrooms upstairs with the star of the show, the primary suite, an absolute dream space with a huge walk-in closet, spa-like ensuite, and attached den! The second bedroom offers its own en suite. Convenient 2nd-floor laundry. The finished basement below with wide-open spaces for relaxing or recreation, including a full bath. New windows and plumbing too! You'll love the location! Close to everything, train, restaurants, shopping, parks, pools and more! Top schools too, Dryden, South, and Prospect. Welcome home!
Location
State IL
County Cook
Community Park, Curbs, Street Lights, Street Paved
Rooms
Basement Full
Interior
Interior Features Vaulted/Cathedral Ceilings, Hardwood Floors
Heating Natural Gas, Forced Air
Cooling Central Air
Fireplaces Number 1
Fireplaces Type Gas Log
Fireplace Y
Appliance Range, Microwave, Dishwasher, Refrigerator, Washer, Dryer, Disposal, Stainless Steel Appliance(s), Wine Refrigerator
Laundry Gas Dryer Hookup, In Unit
Exterior
Exterior Feature Patio, Porch
Garage Attached
Garage Spaces 2.0
Waterfront false
View Y/N true
Roof Type Asphalt
Building
Lot Description Fenced Yard
Story 2 Stories
Foundation Concrete Perimeter
Sewer Public Sewer
Water Lake Michigan
New Construction false
Schools
Elementary Schools Dryden Elementary School
Middle Schools South Middle School
High Schools Prospect High School
School District 25, 25, 214
Others
HOA Fee Include None
Ownership Fee Simple
Special Listing Condition None
Read Less
Want to know what your home might be worth? Contact us for a FREE valuation!

Our team is ready to help you sell your home for the highest possible price ASAP
© 2024 Listings courtesy of MRED as distributed by MLS GRID. All Rights Reserved.
Bought with Steven Zaleski • Compass






