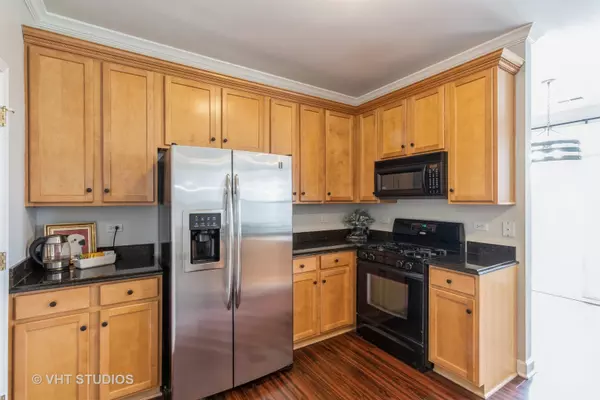$246,000
$230,000
7.0%For more information regarding the value of a property, please contact us for a free consultation.
6720 Slate Drive Carpentersville, IL 60110
2 Beds
2.5 Baths
1,514 SqFt
Key Details
Sold Price $246,000
Property Type Townhouse
Sub Type Townhouse-2 Story
Listing Status Sold
Purchase Type For Sale
Square Footage 1,514 sqft
Price per Sqft $162
Subdivision Silverstone Lake
MLS Listing ID 11387564
Sold Date 05/25/22
Bedrooms 2
Full Baths 2
Half Baths 1
HOA Fees $180/mo
Year Built 2004
Annual Tax Amount $5,269
Tax Year 2020
Lot Dimensions COMMON
Property Description
OFFERS DUE BY 6PM ON SUNDAY MAY 1ST. Welcome to your fabulous bi-level Townhome in highly coveted Silverstone Lake! Upon arriving you are greeted by a private entrance amongst a manicured landscaped community. MAIN level features 9' ceilings, open concept contemporary layout with recessed lighting and crown molding. Bright and sunny living room opens to the gourmet kitchen outfitted with breakfast bar, granite countertops, under-mount single basin sink, 42' cabinets and lots of counter space. Adjacent dining room leads to the patio via sliding glass door ideal for enjoying warm Summer nights. 2nd FLOOR is all about the bedrooms and laundry. Primary bedroom features a large walk-in closet and en-suite with oversized tub, separate shower, and dual vanity sinks. Second bedroom also hosts a walk-in closet. Full-bath and laundry can be found in it's own private space with tons of storage concludes the tour of the upper level. Additional Highlights include: 6 Panel Doors, 2022 Water Heater, 2021 Roof, 2021 Kitchen Sink & Faucet, 2021 Garbage Disposal, Newer Flooring on Stairs, 2nd floor walkway, 2nd bedroom and guest full-bath, Nest Smart Thermostat. All of this PLUS easy access to shopping and expressway. Move-In Ready...come see for yourself!!!
Location
State IL
County Kane
Rooms
Basement None
Interior
Interior Features Wood Laminate Floors, Second Floor Laundry, Walk-In Closet(s), Ceiling - 9 Foot, Open Floorplan, Some Carpeting, Granite Counters, Separate Dining Room
Heating Natural Gas
Cooling Central Air
Fireplace N
Appliance Range, Microwave, Dishwasher, Refrigerator, Washer, Dryer, Disposal
Laundry In Unit
Exterior
Exterior Feature Patio, Storms/Screens
Garage Attached
Garage Spaces 2.0
Community Features Park
Waterfront false
View Y/N true
Roof Type Asphalt
Building
Lot Description Common Grounds, Landscaped, Park Adjacent
Foundation Concrete Perimeter
Sewer Public Sewer
Water Public
New Construction false
Schools
Elementary Schools Algonquin Lake Elementary School
Middle Schools Algonquin Middle School
High Schools Dundee-Crown High School
School District 300, 300, 300
Others
Pets Allowed Cats OK, Dogs OK
HOA Fee Include Insurance, Exterior Maintenance, Lawn Care, Snow Removal
Ownership Condo
Special Listing Condition None
Read Less
Want to know what your home might be worth? Contact us for a FREE valuation!

Our team is ready to help you sell your home for the highest possible price ASAP
© 2024 Listings courtesy of MRED as distributed by MLS GRID. All Rights Reserved.
Bought with Venera Cameron • Real 1 Realty






