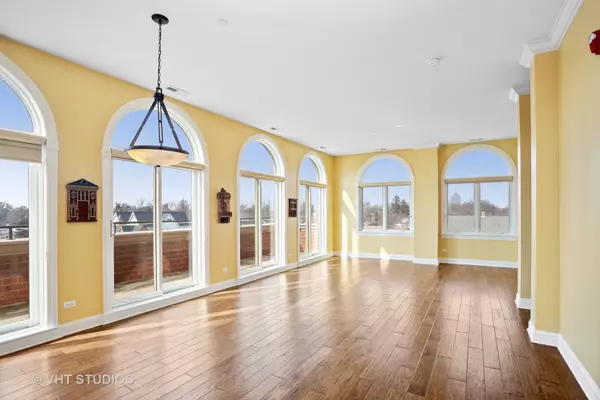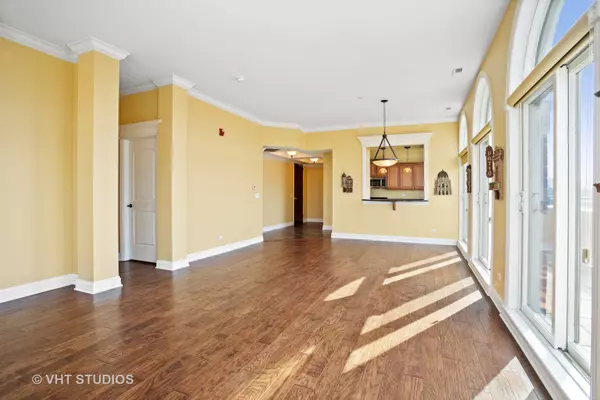$410,500
$425,000
3.4%For more information regarding the value of a property, please contact us for a free consultation.
127 N WALNUT Street #4C Itasca, IL 60143
2 Beds
2 Baths
1,617 SqFt
Key Details
Sold Price $410,500
Property Type Condo
Sub Type Condo
Listing Status Sold
Purchase Type For Sale
Square Footage 1,617 sqft
Price per Sqft $253
MLS Listing ID 11332829
Sold Date 05/25/22
Bedrooms 2
Full Baths 2
HOA Fees $425/mo
Year Built 2007
Annual Tax Amount $9,545
Tax Year 2020
Lot Dimensions COMMON
Property Description
Beautifully appointed top floor condominium in the heart of downtown Itasca! Spacious kitchen has granite counters, breakfast bar, upgraded 42" cabinetry, all stainless steel appliances, sliding glass doors that open to the balcony. Living room/dining room features 4 sets of sliding glass doors all open to the balcony as well, great for entertaining! Master bedroom features luxury private bath with double sinks, whirlpool tub, large separate shower, and large walk in closet. Laundry room in unit, washer & dryer included. This gorgeous condo offers double crown molding, beautiful engineered hardwood floors, upgraded light fixtures, white trim throughout! All custom Hunter Douglas blinds throughout! 10 foot ceilings, security building, heated parking garage and stunning lobby entrance. Move in ready!!! The Village of Itasca's has a Comprehensive Plan setting a course for future development, redevelopment, reinvestment, and growth within the Village of Itasca. Visit the Village of Itasca website for details. Conventional financing may not apply.
Location
State IL
County Du Page
Rooms
Basement None
Interior
Interior Features Vaulted/Cathedral Ceilings, Elevator, Hardwood Floors, Laundry Hook-Up in Unit, Storage
Heating Natural Gas, Forced Air
Cooling Central Air
Fireplace N
Appliance Range, Microwave, Dishwasher, Refrigerator, Washer, Dryer, Stainless Steel Appliance(s)
Laundry In Unit
Exterior
Exterior Feature Balcony, Storms/Screens
Garage Attached
Garage Spaces 1.0
Community Features Elevator(s), Storage, Security Door Lock(s)
Waterfront false
View Y/N true
Roof Type Rubber, Other
Building
Foundation Concrete Perimeter
Sewer Public Sewer
Water Public
New Construction false
Schools
Elementary Schools Elmer H Franzen Intermediate Sch
Middle Schools F E Peacock Middle School
High Schools Lake Park High School
School District 10, 10, 108
Others
Pets Allowed Cats OK, Dogs OK
HOA Fee Include Water, Insurance, Exterior Maintenance, Lawn Care, Scavenger, Snow Removal
Ownership Condo
Special Listing Condition None
Read Less
Want to know what your home might be worth? Contact us for a FREE valuation!

Our team is ready to help you sell your home for the highest possible price ASAP
© 2024 Listings courtesy of MRED as distributed by MLS GRID. All Rights Reserved.
Bought with Melissa Marino-Bowers • Realty Group Marino






