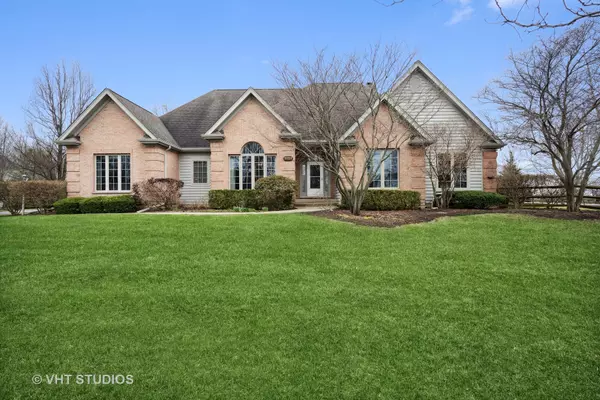$555,000
$530,000
4.7%For more information regarding the value of a property, please contact us for a free consultation.
3528 Heartland Drive Geneva, IL 60134
4 Beds
3.5 Baths
2,591 SqFt
Key Details
Sold Price $555,000
Property Type Single Family Home
Sub Type Detached Single
Listing Status Sold
Purchase Type For Sale
Square Footage 2,591 sqft
Price per Sqft $214
Subdivision Westhaven
MLS Listing ID 11370269
Sold Date 05/25/22
Style Ranch
Bedrooms 4
Full Baths 3
Half Baths 1
Year Built 1998
Annual Tax Amount $11,407
Tax Year 2020
Lot Size 0.600 Acres
Lot Dimensions 26497
Property Description
Brick and cedar ranch in Geneva on over 1/2 acre?? It's true!! This custom french country ranch home offers nearly 2600 sq. ft. of quality. This home strikes the perfect balance between warm and inviting and elegant. The floor plan has a lovely flow and offers a large living room, formal dining room, cozy family room with french doors, updated kitchen, and eating area, 4 nicely sized bedrooms, a massive walk in closet, 1st floor laundry, 2 fully updated bathrooms, hardwood floors... the list goes on. Kitchen, and main floor batrooms all updated in the last 6 years. The basement is huge and full of possibilities. And storage? So much storage!! Both in the basement and in the garage attic that provides nice wide stairs for accessibility. Extra deep 3 car side load garage. Yard is fully fenced and professionally landscaped!
Location
State IL
County Kane
Community Curbs, Street Lights, Street Paved
Rooms
Basement Full
Interior
Interior Features Hardwood Floors, First Floor Bedroom, First Floor Laundry, First Floor Full Bath, Walk-In Closet(s), Some Wood Floors, Granite Counters, Separate Dining Room
Heating Natural Gas, Forced Air
Cooling Central Air
Fireplaces Number 1
Fireplaces Type Gas Log, Gas Starter
Fireplace Y
Appliance Range, Microwave, Dishwasher, Refrigerator, Washer, Dryer
Exterior
Exterior Feature Patio, Storms/Screens
Garage Attached
Garage Spaces 3.0
Waterfront false
View Y/N true
Roof Type Asphalt
Building
Lot Description Corner Lot, Fenced Yard, Landscaped
Story 1 Story
Foundation Concrete Perimeter
Sewer Public Sewer
Water Public
New Construction false
Schools
Elementary Schools Heartland Elementary School
Middle Schools Geneva Middle School
High Schools Geneva Community High School
School District 304, 304, 304
Others
HOA Fee Include None
Ownership Fee Simple
Special Listing Condition None
Read Less
Want to know what your home might be worth? Contact us for a FREE valuation!

Our team is ready to help you sell your home for the highest possible price ASAP
© 2024 Listings courtesy of MRED as distributed by MLS GRID. All Rights Reserved.
Bought with Sarah Leonard • RE/MAX Suburban






