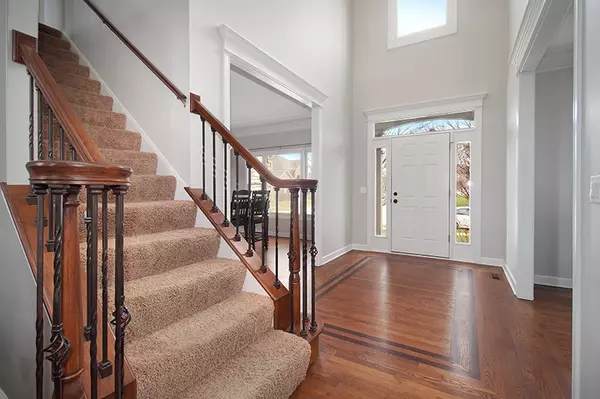$650,000
$625,000
4.0%For more information regarding the value of a property, please contact us for a free consultation.
2965 Kendridge Lane Aurora, IL 60502
6 Beds
4 Baths
3,236 SqFt
Key Details
Sold Price $650,000
Property Type Single Family Home
Sub Type Detached Single
Listing Status Sold
Purchase Type For Sale
Square Footage 3,236 sqft
Price per Sqft $200
Subdivision Oakhurst North
MLS Listing ID 11369369
Sold Date 05/25/22
Style Traditional
Bedrooms 6
Full Baths 4
HOA Fees $76/qua
Year Built 1996
Annual Tax Amount $13,380
Tax Year 2020
Lot Size 10,323 Sqft
Lot Dimensions 74X140
Property Description
Oakhurst North beauty on a spectacular lot backing to an open area and park. Lovely exterior with Stone elevation. Formal living room and dining room. Hardwood floors! Home offers FIRST FLOOR BEDROOM plus FULL BATH plus 5 additional bedrooms. Two-story family room has floor to ceiling fireplace with a raised hearth and views of the park. White kitchen with stainless appliances, granite counters, glass tile backsplash, nickel hardware, island with seating space. Laundry/mudroom with storage cubbies, utility sink, and laundry chute. The luxury master suite has hardwood floors and a bath with double vanity, a whirlpool, and a separate shower. Additional bedrooms are all nice sized with good closet space. There is also a loft area for additional living space. FINISHED BASEMENT with KITCHENETTE area, large rec room, 6th bedroom, and custom full bath. Stamped concrete patio. HVAC (2018) Tankless Gas Water Heater(2021) Roof (2017) Dishwasher (2019) Floored attic space with pull-down stairs and lighting. Room for the entire family! Pool and clubhouse community is included with the assessments. Close to metra, shopping and I-88.
Location
State IL
County Du Page
Community Clubhouse, Park, Pool, Tennis Court(S), Sidewalks, Street Lights
Rooms
Basement Full
Interior
Interior Features Bar-Dry, Bar-Wet, Hardwood Floors, First Floor Bedroom, In-Law Arrangement, First Floor Laundry, First Floor Full Bath, Built-in Features, Walk-In Closet(s)
Heating Natural Gas, Forced Air
Cooling Central Air
Fireplaces Number 1
Fireplaces Type Attached Fireplace Doors/Screen, Gas Log, Gas Starter
Fireplace Y
Appliance Range, Microwave, Dishwasher, Refrigerator, Washer, Dryer, Disposal, Stainless Steel Appliance(s)
Laundry Gas Dryer Hookup, Laundry Chute
Exterior
Exterior Feature Stamped Concrete Patio, Storms/Screens, Fire Pit
Garage Attached
Garage Spaces 2.0
Waterfront false
View Y/N true
Roof Type Asphalt
Building
Lot Description Fenced Yard, Park Adjacent
Story 2 Stories
Foundation Concrete Perimeter
Sewer Public Sewer
Water Public
New Construction false
Schools
Elementary Schools Young Elementary School
Middle Schools Granger Middle School
High Schools Metea Valley High School
School District 204, 204, 204
Others
HOA Fee Include Clubhouse, Pool
Ownership Fee Simple w/ HO Assn.
Special Listing Condition None
Read Less
Want to know what your home might be worth? Contact us for a FREE valuation!

Our team is ready to help you sell your home for the highest possible price ASAP
© 2024 Listings courtesy of MRED as distributed by MLS GRID. All Rights Reserved.
Bought with Sairavi Suribhotla • Real People Realty






