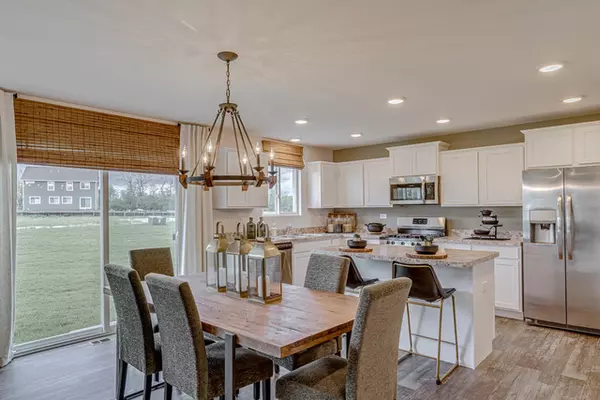$368,470
$368,470
For more information regarding the value of a property, please contact us for a free consultation.
2119 Greenview Drive Woodstock, IL 60098
3 Beds
2.5 Baths
2,403 SqFt
Key Details
Sold Price $368,470
Property Type Single Family Home
Sub Type Detached Single
Listing Status Sold
Purchase Type For Sale
Square Footage 2,403 sqft
Price per Sqft $153
Subdivision Ponds Of Bull Valley
MLS Listing ID 11309697
Sold Date 05/24/22
Bedrooms 3
Full Baths 2
Half Baths 1
HOA Fees $10/ann
Year Built 2022
Tax Year 2020
Lot Dimensions 65X125
Property Description
Beautiful smart home under construction at highly desired Ponds of Bull Valley! 9 foot ceilings and a large flex room welcome you into this airy and bright home. An open concept kitchen, dining area, and living room creates a cozy space for the whole family. The kitchen features a large island with gorgeous quartz countertops, walk in pantry, and stainless steel whirlpool appliances (range, microwave, and dishwasher). Upstairs is a large loft and bedroom 1 and 2 which share a bathroom with double vanity sinks. The owner's suite features multiple massive walk in closets creating an impeccable amount of storage! Laundry is conveniently located on the 2nd floor as well. Full unfinished basement. Walk to the tennis courts, basketball courts, and playground or enjoy the beautiful walking trails that this community has to offer. This home is right across from the Bull Valley Golf Club and is ready for occupancy in May 2022. Minutes away from the historic Woodstock Square, shopping, dining, and so much more. Ask about smart home technology! Photos of similar home, actual home may vary.
Location
State IL
County Mc Henry
Rooms
Basement Full
Interior
Interior Features Second Floor Laundry, Walk-In Closet(s), Ceiling - 9 Foot, Open Floorplan
Heating Natural Gas
Cooling Central Air
Fireplace N
Appliance Range, Microwave, Dishwasher, Disposal, Stainless Steel Appliance(s)
Laundry Gas Dryer Hookup
Exterior
Exterior Feature Porch
Garage Attached
Garage Spaces 2.0
Waterfront false
View Y/N true
Building
Lot Description Landscaped
Story 2 Stories
Sewer Public Sewer
Water Public
New Construction true
Schools
School District 200, 200, 200
Others
HOA Fee Include Insurance
Ownership Fee Simple w/ HO Assn.
Special Listing Condition None
Read Less
Want to know what your home might be worth? Contact us for a FREE valuation!

Our team is ready to help you sell your home for the highest possible price ASAP
© 2024 Listings courtesy of MRED as distributed by MLS GRID. All Rights Reserved.
Bought with Christie Sommers • Jameson Sotheby's International Realty






