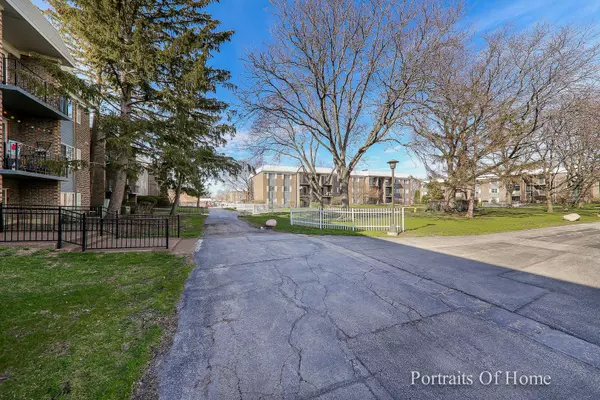$145,000
$159,900
9.3%For more information regarding the value of a property, please contact us for a free consultation.
1517 N Windsor Drive #105 Arlington Heights, IL 60004
2 Beds
1 Bath
900 SqFt
Key Details
Sold Price $145,000
Property Type Condo
Sub Type Condo
Listing Status Sold
Purchase Type For Sale
Square Footage 900 sqft
Price per Sqft $161
Subdivision Arlington Glen
MLS Listing ID 11374146
Sold Date 05/20/22
Bedrooms 2
Full Baths 1
HOA Fees $313/mo
Year Built 1972
Annual Tax Amount $3,147
Tax Year 2020
Lot Dimensions COMMON
Property Description
Best location within desired Arlington Glen subdivision, offers patio view of open area with western exposure. 2 bed/1 bath on ground floor includes convenient in-unit washer/dryer. Some updates to bath, master flooring, and paint in some areas. Open living & dining space with plenty of kitchen storage. Plans to re-face existing kitchen cabinets recently started, but awaiting your ideas to complete, as well as to the flooring in second bedroom, wall finishes, etc. Assessment includes heat, water, & gas. Assigned parking and ample guest parking. Short walk to outdoor pool and playground area. Near Lake Arlington, forest preserves & downtown Arlington Heights. Convenient to schools, shopping, express, & train. Owner in transition, so some belongings currently stored in closets/second bedroom and priced as-is. Owner occupants and landlords welcome. Pets allowed with limitation.
Location
State IL
County Cook
Rooms
Basement None
Interior
Interior Features Hardwood Floors, Laundry Hook-Up in Unit
Heating Natural Gas, Forced Air
Cooling Central Air
Fireplace N
Appliance Range, Microwave, Dishwasher, Refrigerator, Washer, Dryer
Laundry In Unit
Exterior
Community Features Storage, Park, Pool, Security Door Lock(s)
Waterfront false
View Y/N true
Building
Sewer Public Sewer
Water Lake Michigan
New Construction false
Schools
Elementary Schools Betsy Ross Elementary School
Middle Schools Macarthur Middle School
High Schools John Hersey High School
School District 23, 23, 214
Others
Pets Allowed Cats OK, Dogs OK, Number Limit
HOA Fee Include Heat, Water, Gas, Parking, Insurance, Pool, Exterior Maintenance, Lawn Care, Scavenger, Snow Removal
Ownership Condo
Special Listing Condition None
Read Less
Want to know what your home might be worth? Contact us for a FREE valuation!

Our team is ready to help you sell your home for the highest possible price ASAP
© 2024 Listings courtesy of MRED as distributed by MLS GRID. All Rights Reserved.
Bought with Peter Petrov • Real People Realty






