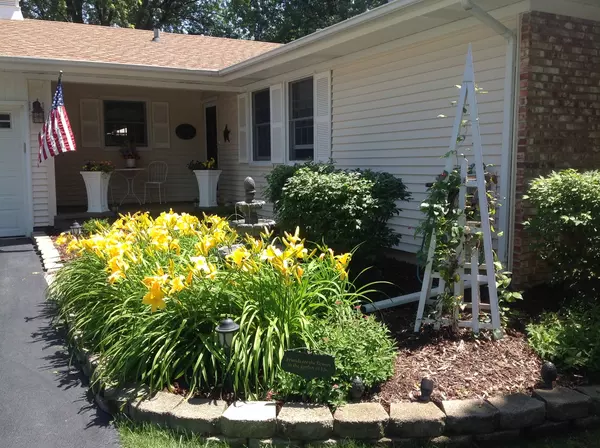$500,000
$449,000
11.4%For more information regarding the value of a property, please contact us for a free consultation.
520 Burnt Ember Lane Buffalo Grove, IL 60089
3 Beds
2.5 Baths
2,878 SqFt
Key Details
Sold Price $500,000
Property Type Single Family Home
Sub Type Detached Single
Listing Status Sold
Purchase Type For Sale
Square Footage 2,878 sqft
Price per Sqft $173
Subdivision Strathmore
MLS Listing ID 11350419
Sold Date 05/26/22
Style Ranch
Bedrooms 3
Full Baths 2
Half Baths 1
Year Built 1970
Annual Tax Amount $10,640
Tax Year 2020
Lot Size 8,712 Sqft
Lot Dimensions 0.201
Property Description
Immaculately finished throughout, this welcoming ranch home is located in the desirable Strathmore subdivision. Everything has been maintained and perfected for you. Sit back and relax on the front porch overlooking this scenic lot framed with majestic trees and landscaping. White oak hardwood flooring, upscale fixtures, chic window treatments, expertly installed closet organizers/shelving and pristine white, gray and earth toned bathrooms are featured throughout the main floor. Entertain with ease in the open concept, light-filled dining room and living room, which boasts custom-made drapes and a gorgeous brand new remote controlled fireplace with a modern, matte black surround, floor and crisp white wood detailing. Indulge yourself in the updated kitchen featuring maple wood glass accented cabinets, cool steel hardware and high end stainless steel appliances. A tidy, bright laundry room with its own greenhouse window is conveniently placed near the kitchen and attached two car garage. Retire to the main level master bathroom and luxurious ensuite bathroom featuring a newer quartz vanity, classic slate gray tiled shower with recessed soap niche and glass shower door. Two additional bedrooms on the main level feature more white oak hardwood flooring, ample closet space and share a full hallway bath. The full hallway bath also has newer luxe upgrades including a smooth quartz vanity and tiled shower & tub combo. Gather within the lower level family room, made even cozier by the neutral stone surround wood burning fireplace and plush wall-to-wall carpeting. The professional lower level remodel also includes a lavish wood crafted wet bar, built-in wine refrigerator, included pool table, tailored wall shelving with built in speakers, media setup and a shared half bathroom. A separate room with workbench and utilities and another large closet provide all of the storage you could ever need. In the lush green backyard, find your Zen on the secluded brick paver patio and take advantage of those perfect summer days with the included stainless steel natural gas in-ground grill. Explore all that Buffalo Grove has to offer with proximity to Nicole Park, Buffalo Creek Forest Preserve, shopping, dining and Metra. Excellent award-winning school districts 96 & 125 featuring top rated Adlai E Stevenson High School. Every attention to detail has been perfectly done with love in this home. Make it yours!
Location
State IL
County Lake
Community Park, Curbs, Sidewalks, Street Lights, Street Paved
Rooms
Basement Full
Interior
Interior Features Bar-Wet, Hardwood Floors, Wood Laminate Floors, First Floor Bedroom, First Floor Laundry, First Floor Full Bath, Built-in Features, Some Carpeting, Special Millwork
Heating Natural Gas, Forced Air
Cooling Central Air
Fireplaces Number 2
Fireplaces Type Wood Burning, Attached Fireplace Doors/Screen, Gas Log, Gas Starter, More than one
Fireplace Y
Appliance Double Oven, Range, Microwave, Dishwasher, Refrigerator, Washer, Dryer, Disposal, Stainless Steel Appliance(s), Wine Refrigerator
Laundry In Unit, Sink
Exterior
Exterior Feature Patio, Porch, Brick Paver Patio, Storms/Screens, Outdoor Grill
Garage Attached
Garage Spaces 2.0
Waterfront false
View Y/N true
Roof Type Asphalt
Building
Lot Description Landscaped, Mature Trees, Chain Link Fence
Story 1 Story
Foundation Concrete Perimeter
Sewer Public Sewer
Water Lake Michigan, Public
New Construction false
Schools
Elementary Schools Ivy Hall Elementary School
Middle Schools Twin Groves Middle School
High Schools Adlai E Stevenson High School
School District 96, 96, 125
Others
HOA Fee Include None
Ownership Fee Simple
Special Listing Condition None
Read Less
Want to know what your home might be worth? Contact us for a FREE valuation!

Our team is ready to help you sell your home for the highest possible price ASAP
© 2024 Listings courtesy of MRED as distributed by MLS GRID. All Rights Reserved.
Bought with Cynthia Horowitz • Baird & Warner






