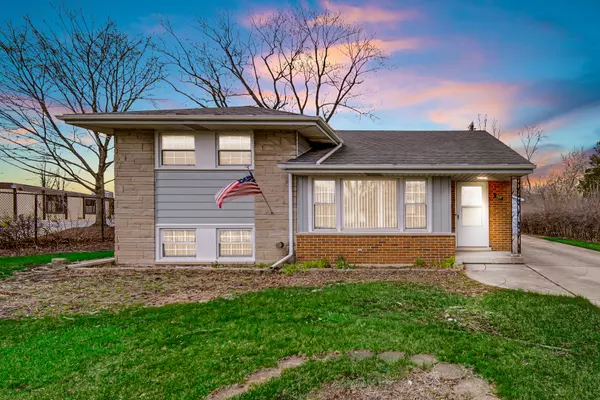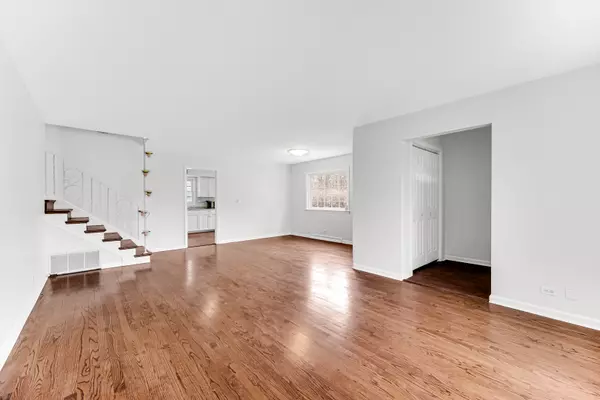$368,000
$359,000
2.5%For more information regarding the value of a property, please contact us for a free consultation.
3N320 WILSON Street Elmhurst, IL 60126
3 Beds
2 Baths
1,347 SqFt
Key Details
Sold Price $368,000
Property Type Single Family Home
Sub Type Detached Single
Listing Status Sold
Purchase Type For Sale
Square Footage 1,347 sqft
Price per Sqft $273
Subdivision Country Club Highlands
MLS Listing ID 11384130
Sold Date 05/26/22
Bedrooms 3
Full Baths 2
Year Built 1959
Annual Tax Amount $5,379
Tax Year 2020
Lot Size 10,136 Sqft
Lot Dimensions 75 X 110 X 85 X 155
Property Description
A BEAUTIFUL WELL-BUILT, GREAT STARTER HOME, GREAT FLOOR PLAN, 3 BEDROOMS, 2 BATHS, 2.5 CAR GARAGE POPULAR SPLIT LEVEL HOME IN SOUGHT-AFTER COUNTRY CLUB HIGHLANDS SUBDIVISION, IS WAITING FOR SOME LUCKY HOMEOWNERS LIKE YOU!!! THIS HOME OFFERS FRESHLY PAINTED AND GLEAMING HARDWOOD FLOOR THROUGHOUT FIRST AND SECOND FLOORS. NEWLY REMODELED KITCHEN WITH BRAND NEW KITCHEN CABINETS, GORGEOUS GRANITE COUNTERTOP & BRAND NEW ALL STAINLESS STEEL APPLIANCES. NEW FURNACE WITH SMART CO DETECTOR (2020). NEW AC (2020). BRAND NEW DOORS BOTH INTERIOR AND EXTERIOR (2022). BRAND NEW CLOSET DOORS (2022). REMODELED SECOND FLOOR BATHROOM - NEW SINK, NEW BATHTUB AND NEW TOILET BOWL (2022), NEWER TILES (2017). NEWER SUMP PUMP WITH BATTERY BACKUP (2019). WALKING DISTANCE TO SCHOOLS. CONVENIENTLY LOCATED TO SHOPPINGS, RESTAURANTS, EXPRESSWAYS - I-290, I-294, RT.83! WOW!!!
Location
State IL
County Du Page
Community Park, Curbs, Sidewalks, Street Lights, Street Paved
Rooms
Basement Partial
Interior
Heating Natural Gas, Forced Air
Cooling Central Air
Fireplaces Number 1
Fireplaces Type Gas Log, Gas Starter
Fireplace Y
Appliance Range, Microwave, Refrigerator, Washer, Dryer, Stainless Steel Appliance(s)
Exterior
Exterior Feature Patio
Garage Detached
Garage Spaces 2.5
Waterfront false
View Y/N true
Roof Type Asphalt
Building
Story Split Level
Foundation Concrete Perimeter
Sewer Public Sewer
Water Public
New Construction false
Schools
Elementary Schools Fischer Elementary School
Middle Schools Churchville Middle School
High Schools York Community High School
School District 205, 205, 205
Others
HOA Fee Include None
Ownership Fee Simple
Special Listing Condition None
Read Less
Want to know what your home might be worth? Contact us for a FREE valuation!

Our team is ready to help you sell your home for the highest possible price ASAP
© 2024 Listings courtesy of MRED as distributed by MLS GRID. All Rights Reserved.
Bought with Gregorio Morales • Duarte Realty Company






