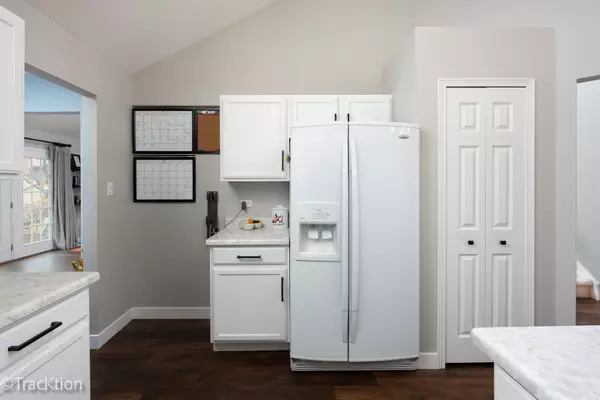$399,900
$399,900
For more information regarding the value of a property, please contact us for a free consultation.
8640 Pearson Drive Darien, IL 60561
3 Beds
3 Baths
1,840 SqFt
Key Details
Sold Price $399,900
Property Type Townhouse
Sub Type Townhouse-2 Story,Townhouse-TriLevel
Listing Status Sold
Purchase Type For Sale
Square Footage 1,840 sqft
Price per Sqft $217
Subdivision Water Tower Courts
MLS Listing ID 11386623
Sold Date 05/27/22
Bedrooms 3
Full Baths 3
HOA Fees $275/mo
Year Built 1993
Annual Tax Amount $6,482
Tax Year 2020
Lot Dimensions 54 X 113
Property Description
STOP AND TAKE A LOOK AT THIS ADORABLE UPDATED END UNIT MASTER BEDROOM AND ADDITIONAL BEDROOM ON MAIN LEVEL. THERE IS A LOFT, BEDROOM AND BATH UPSTAIRS. FULL FINISHED BASEMENT. ALL REPAINTED, NEWLY DECORATED LAUNDRY ROOM AND KITCHEN. ALL NEW LIGHT FIXTURES AND FANS. ALL NEW FLOORS IN THE FOYER,KITCHEN, LIVING ROOM AND DINING AREAS. NEWER APPLIANCES IN KITCHEN GREAT TO HAVE A PANTRY FOR ALL THE EXTRAS IN THE KITCHEN TOO. LOTS OF STORAGE AND CLOSET SPACE IN THIS HOME. WAIT TILL YOU SEE THE GARAGE SPACE! A MANS DREAM PALACE. EPOXY ON FLOORS CLEAN AND ORGANIZED IT TRUELY IS PART OF THE HOUSE! 2ND BDRM CHANDELIER HAS MEMORIES TIED TO IT PLEASE DON'T INCLUDE IN SALE. THIS IMMACULATE UNIT WON'T LAST LONG COME AND VIEW TODAY. THIS IS AN ESTATE SALE BEING CONVEYED AS IS
Location
State IL
County Du Page
Rooms
Basement Full
Interior
Interior Features Vaulted/Cathedral Ceilings, Skylight(s), Wood Laminate Floors, First Floor Bedroom, In-Law Arrangement, First Floor Laundry, First Floor Full Bath, Laundry Hook-Up in Unit, Storage, Walk-In Closet(s), Open Floorplan, Some Carpeting, Drapes/Blinds, Separate Dining Room, Some Storm Doors
Heating Natural Gas, Forced Air
Cooling Central Air
Fireplace Y
Appliance Range, Microwave, Dishwasher, Refrigerator, Washer, Dryer, Disposal
Laundry Gas Dryer Hookup, In Unit, Sink
Exterior
Exterior Feature Patio, Storms/Screens, End Unit
Garage Attached
Garage Spaces 2.0
Community Features Ceiling Fan, Laundry, Underground Utilities
Waterfront false
View Y/N true
Roof Type Asphalt
Building
Lot Description Landscaped, Sidewalks
Foundation Concrete Perimeter
Sewer Public Sewer, Sewer-Storm
Water Lake Michigan, Public
New Construction false
Schools
Elementary Schools Prairieview Elementary School
Middle Schools Lakeview Junior High School
High Schools South High School
School District 66, 66, 99
Others
Pets Allowed Cats OK, Dogs OK
HOA Fee Include Insurance, Exterior Maintenance, Lawn Care, Snow Removal
Ownership Fee Simple w/ HO Assn.
Special Listing Condition None
Read Less
Want to know what your home might be worth? Contact us for a FREE valuation!

Our team is ready to help you sell your home for the highest possible price ASAP
© 2024 Listings courtesy of MRED as distributed by MLS GRID. All Rights Reserved.
Bought with Donna Scherner • Coldwell Banker Realty






