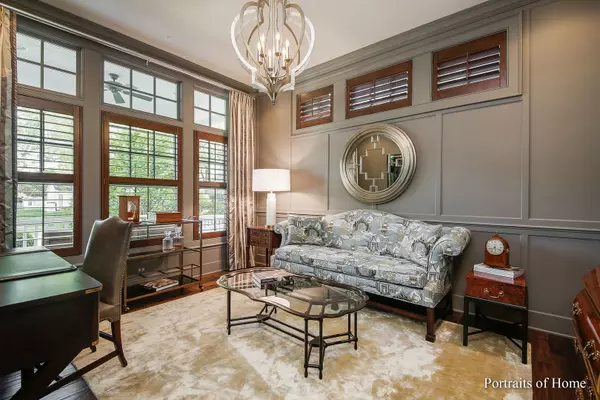$1,600,000
$1,849,000
13.5%For more information regarding the value of a property, please contact us for a free consultation.
1049 Summit Hills Lane Naperville, IL 60563
6 Beds
6.5 Baths
7,582 SqFt
Key Details
Sold Price $1,600,000
Property Type Single Family Home
Sub Type Detached Single
Listing Status Sold
Purchase Type For Sale
Square Footage 7,582 sqft
Price per Sqft $211
Subdivision Cress Creek
MLS Listing ID 11359471
Sold Date 05/31/22
Style Traditional
Bedrooms 6
Full Baths 6
Half Baths 1
Year Built 2009
Annual Tax Amount $32,755
Tax Year 2020
Lot Size 0.280 Acres
Lot Dimensions 85 X 143
Property Description
Luxury living on the 2nd Fairway! Absolutely stunning home with over 7,300 square feet of beautifully-finished and appointed living space! Situated on the 2nd fairway of Cress Creek Golf Course, this home would be perfect whether you are a golf enthusiast or just prefer the quiet views of the greens from your patio or screened porch! Custom finishes and floorplan by Siena Custom Builders, this home feels as if it were just built today. Fine features are in abundance throughout: soaring 10' ceilings on first floor, gorgeous hand-scraped hickory floors, fabulous gourmet kitchen with honed granite and butcher block surfaces, custom cabinetry and top-of-the-line appliances. Exquisite Master Suite with fireplace and bay windows, plus amazing Master Bath with center whirlpool tub, separate multi-head shower and fantastic his-and-hers closets. Private full bath with each of the five (5) bedrooms on second & third floors. Incredible finished basement with fully-appointed theater room, game room, exercise room plus sixth bedroom and full bath. Top it all off with a private indoor Sports Court! This home has it all for the most discriminating of buyers.
Location
State IL
County Du Page
Community Clubhouse, Park, Pool, Tennis Court(S), Lake, Curbs, Sidewalks, Street Lights, Street Paved
Rooms
Basement Full
Interior
Interior Features Vaulted/Cathedral Ceilings, Hardwood Floors, Second Floor Laundry, Built-in Features, Walk-In Closet(s), Ceiling - 10 Foot, Ceilings - 9 Foot, Coffered Ceiling(s)
Heating Natural Gas, Forced Air, Sep Heating Systems - 2+
Cooling Central Air, Zoned
Fireplaces Number 2
Fireplaces Type Gas Log, Gas Starter
Fireplace Y
Appliance Range, Microwave, Dishwasher, High End Refrigerator, Washer, Dryer, Disposal
Laundry Sink
Exterior
Exterior Feature Porch, Porch Screened, Brick Paver Patio, Storms/Screens, Outdoor Grill, Fire Pit
Garage Attached
Garage Spaces 3.0
Waterfront false
View Y/N true
Roof Type Asphalt
Building
Lot Description Golf Course Lot, Landscaped, Views, Sidewalks, Streetlights
Story 3 Stories
Foundation Concrete Perimeter
Sewer Public Sewer, Sewer-Storm
Water Lake Michigan, Public
New Construction false
Schools
Elementary Schools Mill Street Elementary School
Middle Schools Jefferson Junior High School
High Schools Naperville North High School
School District 203, 203, 203
Others
HOA Fee Include None
Ownership Fee Simple
Special Listing Condition None
Read Less
Want to know what your home might be worth? Contact us for a FREE valuation!

Our team is ready to help you sell your home for the highest possible price ASAP
© 2024 Listings courtesy of MRED as distributed by MLS GRID. All Rights Reserved.
Bought with Bridget Salela • Coldwell Banker Realty






