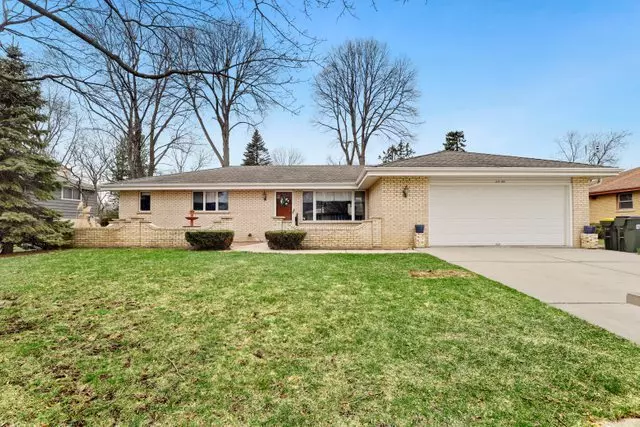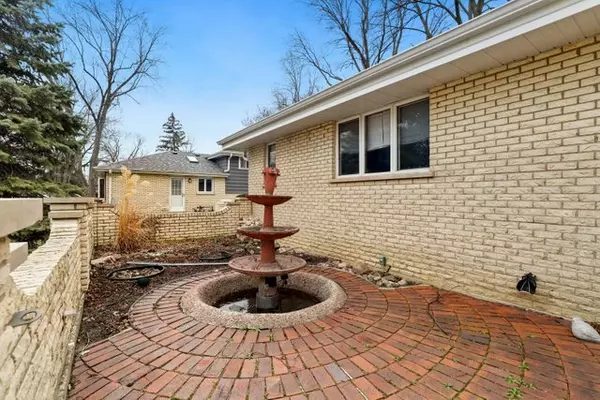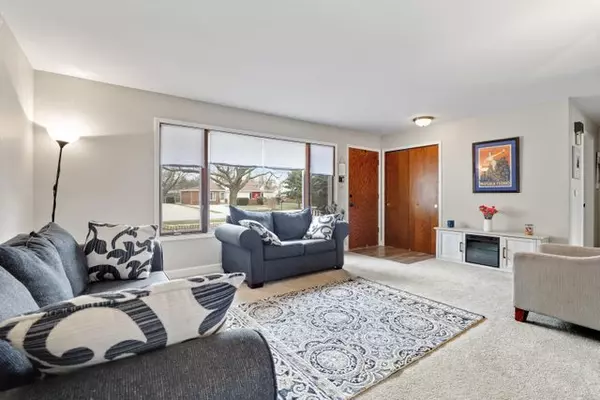$405,000
$375,000
8.0%For more information regarding the value of a property, please contact us for a free consultation.
5N416 Andrene Lane Itasca, IL 60143
3 Beds
2 Baths
1,421 SqFt
Key Details
Sold Price $405,000
Property Type Single Family Home
Sub Type Detached Single
Listing Status Sold
Purchase Type For Sale
Square Footage 1,421 sqft
Price per Sqft $285
Subdivision Nordic Park
MLS Listing ID 11357525
Sold Date 05/31/22
Style Ranch
Bedrooms 3
Full Baths 2
Year Built 1971
Annual Tax Amount $2,525
Tax Year 2020
Lot Size 0.310 Acres
Lot Dimensions 85X159
Property Description
Welcome home! Beautifully updated and well-maintained; this all brick ranch sitting on a 13,000 sqft lot has it all. Recently updated with an all NEW kitchen featuring on trend white shaker cabinets, wide plank tile floors, white quartz counter and peninsula and stainless steel appliances. The spacious kitchen flows nicely into the family room with fireplace and attached screened porch. Bonus updates include recessed lighting, new living room carpet, freshly painted throughout, 3rd bedroom added to the main level and new sump pump. A spacious primary bedroom features a large walk-in closet and mid-century style en-suite bath ready for your ideas. Two additional bedrooms available on the main level with ample closets and a second full bath. The full and partially finished basement offers an additional room, ample ceiling height and enough space to build out 2 more bedrooms, recreation room, bathroom and more. The spacious attached 2 car garage with interior access can fit a large SUV and has room for storage. Enjoy beautiful backyard views & a perfect location! Close to shopping, restaurants, schools, and expressways! Bordered on the West side by the Medinah Country Club and the North end by the Eaglewood Resort Golf Club! Unincorporated Itasca with low taxes BUT city sewer and water!!! Great school districts! Quick close possible!
Location
State IL
County Du Page
Community Street Paved
Rooms
Basement Full
Interior
Interior Features Hardwood Floors, Wood Laminate Floors
Heating Natural Gas, Forced Air, Steam
Cooling Central Air
Fireplaces Number 1
Fireplace Y
Appliance Microwave, Dishwasher, Refrigerator, Washer, Dryer, Stainless Steel Appliance(s), Built-In Oven
Laundry Gas Dryer Hookup, In Unit, Laundry Chute, Sink
Exterior
Exterior Feature Screened Patio
Garage Attached
Garage Spaces 2.0
Waterfront false
View Y/N true
Building
Story 1 Story
Sewer Public Sewer
Water Lake Michigan, Public
New Construction false
Schools
Elementary Schools Raymond Benson Primary School
Middle Schools F E Peacock Middle School
High Schools Lake Park High School
School District 10, 10, 108
Others
HOA Fee Include None
Ownership Fee Simple
Special Listing Condition None
Read Less
Want to know what your home might be worth? Contact us for a FREE valuation!

Our team is ready to help you sell your home for the highest possible price ASAP
© 2024 Listings courtesy of MRED as distributed by MLS GRID. All Rights Reserved.
Bought with Marcin Krempa • RE/MAX NEXT






