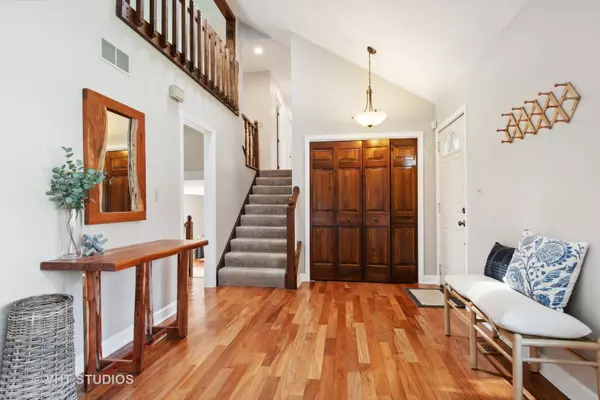$561,000
$525,000
6.9%For more information regarding the value of a property, please contact us for a free consultation.
6391 New Albany Road Lisle, IL 60532
4 Beds
2.5 Baths
2,645 SqFt
Key Details
Sold Price $561,000
Property Type Single Family Home
Sub Type Detached Single
Listing Status Sold
Purchase Type For Sale
Square Footage 2,645 sqft
Price per Sqft $212
Subdivision Green Trails
MLS Listing ID 11368874
Sold Date 05/31/22
Bedrooms 4
Full Baths 2
Half Baths 1
HOA Fees $15/ann
Year Built 1978
Annual Tax Amount $10,298
Tax Year 2020
Lot Size 7,888 Sqft
Lot Dimensions 66 X 110 X 79 X 107
Property Description
IMPRESSIVE & PICTURESQUE GREEN TRAILS UPDATED HOME BACKING TO THE LUSH GREENS, PARK & 26 MILES OF TRAILS and walking distance to highly-acclaimed District 203 KENNEDY Jr. High. AMAZING FLOOR PLAN FEATURING A HUGE BONUS LOFT SPACE UPSTAIRS AND A FINISHED SUBBASEMENT. SOURING 2 STORY VAULTED CEILINGS WELCOME YOU WITH A BRIGHT LIVING ROOM & FORMAL DINING ROOM. NEWER Eat-in KITCHEN features granite, newer SLATE GE APPLIANCES and bay window overlooking the deck & patio. Lower level is a spacious family room open from the kitchen with on-trend, focal point flagstone detailed fire place, & MUDROOM with built in WHITE CUBBIES ,remodeled 1/2 bath, and newer slider open to sensational NEWER custom designed patio surrounded by professional landscaping. SLEEK RENOVATED upstairs hall bath with dual sinks. Updated master bath w/his & her closets, Moen faucets, soft close draws & Huge Spa shower featuring Carrera tile & quartz. NEWER hardwood installed throughout the main and lower levels. NEWER carpet on 2 & 3rd levels. NEWER ROOF, interior & exterior PAINT, WINDOWS,HVAC, WATER HEATER/A/C and Radon Mitigation system. Home also features Hunter Douglas custom window treatments , crisp white trims & skylights. SIMPLY STUNNING, ideal location and move in ready!
Location
State IL
County Du Page
Community Park, Tennis Court(S), Curbs, Sidewalks, Street Lights, Street Paved
Rooms
Basement Partial
Interior
Interior Features Vaulted/Cathedral Ceilings, Skylight(s), Hardwood Floors, Walk-In Closet(s)
Heating Natural Gas, Forced Air
Cooling Central Air
Fireplaces Number 1
Fireplaces Type Gas Log, Gas Starter
Fireplace Y
Appliance Range, Microwave, Dishwasher, Refrigerator, Washer, Dryer, Disposal, Stainless Steel Appliance(s)
Exterior
Exterior Feature Deck, Stamped Concrete Patio
Garage Attached
Garage Spaces 2.5
Waterfront false
View Y/N true
Roof Type Asphalt
Building
Lot Description Landscaped, Park Adjacent
Story Split Level w/ Sub
Foundation Concrete Perimeter
Sewer Public Sewer, Sewer-Storm
Water Lake Michigan
New Construction false
Schools
Elementary Schools Steeple Run Elementary School
Middle Schools Kennedy Junior High School
High Schools Naperville North High School
School District 203, 203, 203
Others
HOA Fee Include None
Ownership Fee Simple w/ HO Assn.
Special Listing Condition None
Read Less
Want to know what your home might be worth? Contact us for a FREE valuation!

Our team is ready to help you sell your home for the highest possible price ASAP
© 2024 Listings courtesy of MRED as distributed by MLS GRID. All Rights Reserved.
Bought with Joel Zielke • Berkshire Hathaway HomeServices Prairie Path REALT






