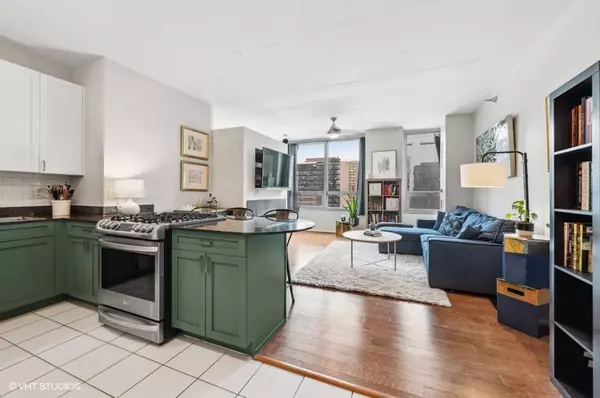$225,000
$225,000
For more information regarding the value of a property, please contact us for a free consultation.
701 S Wells Street #1503 Chicago, IL 60607
1 Bed
1 Bath
787 SqFt
Key Details
Sold Price $225,000
Property Type Condo
Sub Type Condo,Condo-Loft
Listing Status Sold
Purchase Type For Sale
Square Footage 787 sqft
Price per Sqft $285
Subdivision Wells Street Tower
MLS Listing ID 11341623
Sold Date 05/31/22
Bedrooms 1
Full Baths 1
HOA Fees $501/mo
Year Built 2000
Annual Tax Amount $4,051
Tax Year 2020
Lot Dimensions COMMON
Property Description
Welcome home to this hip, sun drenched 1 bedroom 1 bath condo in Printers Row. Imagine coffee in the morning, and cozy nights by the fire with city view for days from your perch on the 15th floor. This unit is freshly painted, and the kitchen upgraded with designer colors, lighting, chic backsplash and modern hardware. New owners will appreciate a 2020 appliance package with stainless steel fridge, microwave, dishwasher and stove. This unit also features in-unit laundry and huge walk-in closet. Your only bill will be electric as the HOA fee includes heat, AC, cooking gas, cable/internet, 24/7 doorman, recently updated fitness center, yoga room, party room, sundeck and private storage unit. New owners are welcome to take over an extra-wide leased parking space, currently renting for $185/mo. Move in by summer to enjoy the extended Riverwalk, and Southbank Park, the new public garden going in directly across the street! Just moments away from public transportation, freeway access, and great restaurants, coffee shops and bars.
Location
State IL
County Cook
Rooms
Basement None
Interior
Interior Features Hardwood Floors, Laundry Hook-Up in Unit, Storage
Heating Natural Gas, Forced Air
Cooling Central Air
Fireplaces Number 1
Fireplaces Type Gas Log, Gas Starter
Fireplace Y
Appliance Range, Microwave, Dishwasher, Refrigerator, Washer, Dryer, Stainless Steel Appliance(s)
Laundry In Unit
Exterior
Exterior Feature Storms/Screens
Community Features Bike Room/Bike Trails, Door Person, Elevator(s), Exercise Room, Storage, Health Club, On Site Manager/Engineer, Party Room, Sundeck, Receiving Room, Service Elevator(s)
Waterfront false
View Y/N true
Building
Lot Description Common Grounds
Sewer Public Sewer
Water Lake Michigan
New Construction false
Schools
Elementary Schools South Loop Elementary School
Middle Schools South Loop Elementary School
High Schools Phillips Academy High School
School District 299, 299, 299
Others
Pets Allowed Cats OK, Dogs OK
HOA Fee Include Heat, Air Conditioning, Water, Gas, Insurance, Doorman, TV/Cable, Exercise Facilities, Exterior Maintenance, Scavenger, Snow Removal, Internet
Ownership Condo
Special Listing Condition None
Read Less
Want to know what your home might be worth? Contact us for a FREE valuation!

Our team is ready to help you sell your home for the highest possible price ASAP
© 2024 Listings courtesy of MRED as distributed by MLS GRID. All Rights Reserved.
Bought with James D'Astice • Compass






