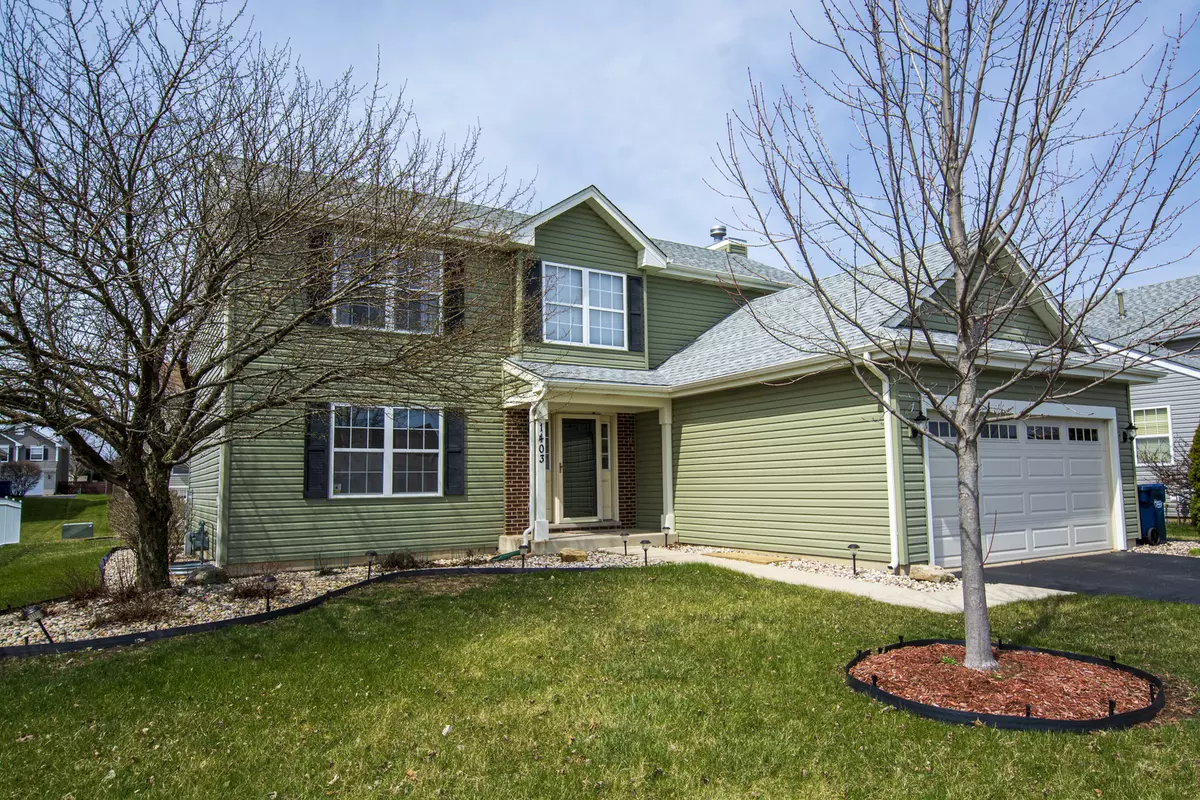$335,000
$329,900
1.5%For more information regarding the value of a property, please contact us for a free consultation.
1403 Denver Drive Minooka, IL 60447
3 Beds
2.5 Baths
2,290 SqFt
Key Details
Sold Price $335,000
Property Type Single Family Home
Sub Type Detached Single
Listing Status Sold
Purchase Type For Sale
Square Footage 2,290 sqft
Price per Sqft $146
Subdivision Chestnut Ridge
MLS Listing ID 11376821
Sold Date 05/31/22
Bedrooms 3
Full Baths 2
Half Baths 1
HOA Fees $10/ann
Year Built 2004
Annual Tax Amount $6,370
Tax Year 2020
Lot Size 8,790 Sqft
Lot Dimensions 70 X 125 X 69 X 125
Property Description
This beautiful two-story in Chestnut Ridge just minutes from I-55 has been almost completely updated in the past 2 years. The first floor feature a double-story foyer with hardwood entry and open railings. A spacious family room is big enough for even the largest sectional and the focal point is a modern gas fireplace with brick surround. The eat-in kitchen has been completely updated with new cabinets, granite countertops - including a large breakfast bar, stainless steel under-mount sink, high end smudge resistant stainless steel appliances, new lighting package and under-cabinet LED lighting. The first floor also features formal living and dining rooms with added wainscoting, modern colors and new fixtures. Upstairs, the home includes 3 large bedrooms plus a spacious loft that can easily be converted to a 4th bedroom. The master bedroom includes a large walk-in closet and plenty of space for bedroom furniture. The attached master bathroom has been updated with new granite tops and fixtures. The two guest bedrooms share a full bathroom that has also been updated with granite tops and new fixtures. The large loft is perfect as a rec room, office or flex space. Downstairs, the basement has been partially finished with epoxy floors. The front area is a bar/TV room and the back has been converted to a theater room. The home is exceptionally clean and move in ready. Roof and siding approx 7 years old - extremely low taxes. The large lot has been professionally landscaped and the home has easy access to I-55 and feeds into popular Minooka Schools.
Location
State IL
County Grundy
Community Curbs, Sidewalks, Street Lights, Street Paved
Rooms
Basement Full
Interior
Interior Features Vaulted/Cathedral Ceilings, Hardwood Floors, First Floor Laundry, Walk-In Closet(s)
Heating Natural Gas, Forced Air
Cooling Central Air
Fireplaces Number 1
Fireplaces Type Attached Fireplace Doors/Screen, Gas Log, Gas Starter
Fireplace Y
Appliance Range, Microwave, Dishwasher, Refrigerator, Washer, Dryer, Disposal, Stainless Steel Appliance(s)
Exterior
Exterior Feature Patio, Porch, Storms/Screens
Garage Attached
Garage Spaces 2.0
Waterfront false
View Y/N true
Roof Type Asphalt
Building
Story 2 Stories
Sewer Public Sewer
Water Public
New Construction false
Schools
High Schools Minooka Community High School
School District 201, 201, 111
Others
HOA Fee Include None
Ownership Fee Simple w/ HO Assn.
Special Listing Condition None
Read Less
Want to know what your home might be worth? Contact us for a FREE valuation!

Our team is ready to help you sell your home for the highest possible price ASAP
© 2024 Listings courtesy of MRED as distributed by MLS GRID. All Rights Reserved.
Bought with Kaitlain Layer • Real People Realty






