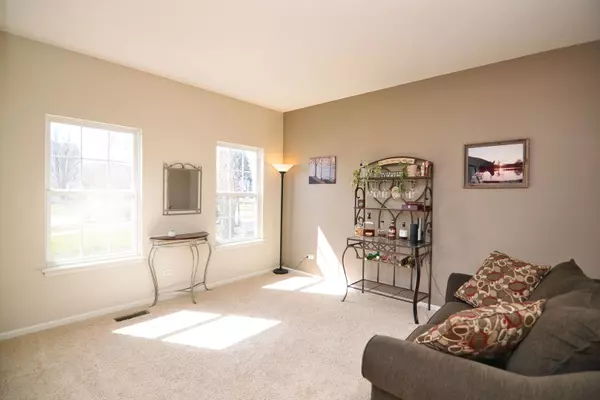$378,000
$344,900
9.6%For more information regarding the value of a property, please contact us for a free consultation.
7069 Nathan Lane Carpentersville, IL 60110
4 Beds
3.5 Baths
2,110 SqFt
Key Details
Sold Price $378,000
Property Type Single Family Home
Sub Type Detached Single
Listing Status Sold
Purchase Type For Sale
Square Footage 2,110 sqft
Price per Sqft $179
Subdivision Providence Point 2
MLS Listing ID 11375368
Sold Date 06/01/22
Bedrooms 4
Full Baths 3
Half Baths 1
HOA Fees $22/ann
Year Built 1998
Annual Tax Amount $7,328
Tax Year 2020
Lot Size 10,328 Sqft
Lot Dimensions 10326
Property Description
Stunning two story situated in a cul-de-sac in sought after Providence Point II. Open and inviting floor plan with Cherry Hardwood floors throughout the foyer, dining room and kitchen. Speaking of kitchens, this one boasts granite countertops, newer stainless appliances (2016), butler station and large walk in pantry. Ideal for entertaining and is open to the family room featuring a fireplace and gorgeous built ins and don't forget the 9ft ceilings on the main level. Moving upstairs you will find a giant master suite that has been combined with the 4th bedroom.(Could be closed off to create an additional bedroom as it was originally) Luxurious master bath wonderfully updated and includes a walk in closet, double sink vanity, separate tub, beautiful walk in shower and private toilet. Finished basement adds plenty of additional square footage along with a huge laundry/storage room, another full bath and an additional bedroom. Roof replaced in 2014, furnace and A/C replaced in 2019, carpet replaced in 2013, ejector pump replaced in 2021, fresh paint in 2022. The list goes on and on, schedule your showing today!
Location
State IL
County Kane
Community Curbs, Sidewalks, Street Lights, Street Paved
Rooms
Basement Full
Interior
Interior Features Ceilings - 9 Foot, Open Floorplan
Heating Natural Gas
Cooling Central Air
Fireplaces Number 1
Fireplaces Type Gas Log
Fireplace Y
Appliance Range, Microwave, Dishwasher, Washer, Dryer
Laundry Gas Dryer Hookup, In Unit
Exterior
Exterior Feature Deck, Storms/Screens, Invisible Fence
Garage Attached
Garage Spaces 2.0
Waterfront false
View Y/N true
Roof Type Asphalt
Building
Lot Description Cul-De-Sac
Story 2 Stories
Foundation Concrete Perimeter
Sewer Public Sewer
Water Public
New Construction false
Schools
Elementary Schools Liberty Elementary School
Middle Schools Dundee Middle School
High Schools H D Jacobs High School
School District 300, 300, 300
Others
HOA Fee Include Lawn Care
Ownership Fee Simple
Special Listing Condition None
Read Less
Want to know what your home might be worth? Contact us for a FREE valuation!

Our team is ready to help you sell your home for the highest possible price ASAP
© 2024 Listings courtesy of MRED as distributed by MLS GRID. All Rights Reserved.
Bought with Kelsey O'Brien • Buy It Inc






