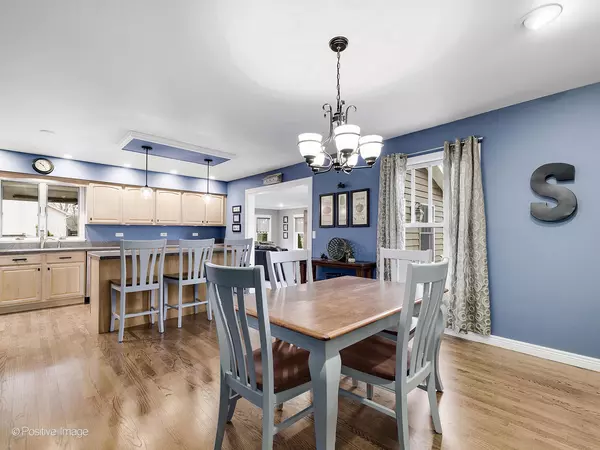$388,500
$339,900
14.3%For more information regarding the value of a property, please contact us for a free consultation.
29W168 Barnes Avenue West Chicago, IL 60185
3 Beds
2.5 Baths
1,982 SqFt
Key Details
Sold Price $388,500
Property Type Single Family Home
Sub Type Detached Single
Listing Status Sold
Purchase Type For Sale
Square Footage 1,982 sqft
Price per Sqft $196
Subdivision Woodland
MLS Listing ID 11352793
Sold Date 06/02/22
Bedrooms 3
Full Baths 2
Half Baths 1
Year Built 1992
Annual Tax Amount $9,264
Tax Year 2021
Lot Size 0.344 Acres
Lot Dimensions 100X150
Property Description
**MULTIPLE OFFER SITUATION. HIGHEST & BEST OFFERS DUE BY NOON ON WEDNESDAY MARCH 23, 2022!!****EXCEPTIONALLY MAINTAINED & MOVE-IN READY! This 3 bedroom, 2.5 bath home offers 1,982 SF of living space and sits on over a quarter acre! New roof in 2019. Making a great first impression, gorgeous hardwood floors flow through the foyer & living room into the eat-in kitchen with center island seating, solid surface counters and all stainless-steel appliances. The dining area adjoins the kitchen with lots of space for family & extended dinner conversations by the wood-burning fireplace. The large family room offers excellent views of the backyard and access to both the patio & the covered side porch, which may well become your favorite morning coffee spot. Upstairs, the primary bedroom has vaulted, beamed ceiling, dual closets, dramatic built-in shelving and private full bath. Two more generous bedrooms and full hall bath with on-trend tile & vanity. Finished basement boasts recreation room with slate tile & flex use space ready to become your family's work/learn from home space, playroom or home gym. Laundry room with utility sink and tons of storage here complete the basement area. You'll love the private feel of the large backyard with storage shed. Nature lovers will appreciate the nearby West DuPage Woods & West Branch River and commuters appreciate the short drives to both I88 & I355. Put this gorgeous home on your short list!
Location
State IL
County Du Page
Community Street Paved
Rooms
Basement Partial
Interior
Interior Features Vaulted/Cathedral Ceilings, Hardwood Floors, Built-in Features, Beamed Ceilings
Heating Natural Gas, Forced Air
Cooling Central Air
Fireplaces Number 1
Fireplaces Type Wood Burning, Gas Starter
Fireplace Y
Appliance Range, Microwave, Dishwasher, Refrigerator, Washer, Dryer, Stainless Steel Appliance(s), Water Softener Owned
Laundry Sink
Exterior
Exterior Feature Brick Paver Patio
Garage Attached
Garage Spaces 2.0
Waterfront false
View Y/N true
Roof Type Asphalt
Building
Story 2 Stories
Sewer Septic-Private
Water Private Well
New Construction false
Schools
High Schools Community High School
School District 33, 33, 94
Others
HOA Fee Include None
Ownership Fee Simple
Special Listing Condition None
Read Less
Want to know what your home might be worth? Contact us for a FREE valuation!

Our team is ready to help you sell your home for the highest possible price ASAP
© 2024 Listings courtesy of MRED as distributed by MLS GRID. All Rights Reserved.
Bought with Beth Lindner • Fathom Realty IL LLC






