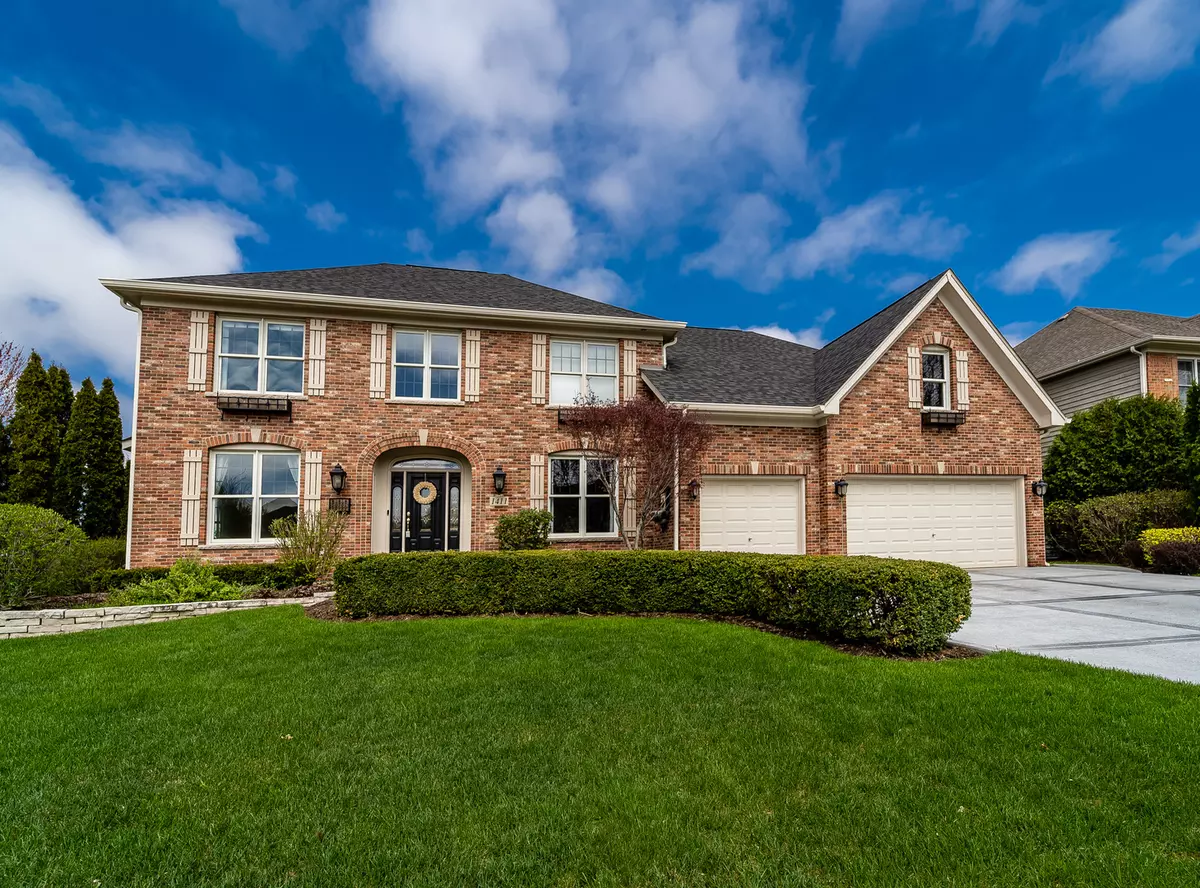$750,000
$750,000
For more information regarding the value of a property, please contact us for a free consultation.
1411 W Francis Circle St. Charles, IL 60174
5 Beds
4.5 Baths
3,626 SqFt
Key Details
Sold Price $750,000
Property Type Single Family Home
Sub Type Detached Single
Listing Status Sold
Purchase Type For Sale
Square Footage 3,626 sqft
Price per Sqft $206
Subdivision Majestic Oaks
MLS Listing ID 11385179
Sold Date 06/01/22
Bedrooms 5
Full Baths 4
Half Baths 1
HOA Fees $25/ann
Year Built 2003
Annual Tax Amount $14,292
Tax Year 2021
Lot Size 10,659 Sqft
Lot Dimensions 94X131X20X55X125
Property Description
Contemporary, luxury living in a prime location. This stunning Joe Keim home in St. Charles' Majestic Oaks is ready for new owners to enjoy. With fresh decor and recent upgrades, the home shows like a model! Updates include; hardwood flooring, planked porcelain tile, stacked stone, white painted trim and newer lighting throughout. Large foyer, formal living room, dining room with tray ceiling and panel moulding. Gourmet kitchen offers large island with seating, eating area, upgraded stainless steel appliances, secondary prep area and walk-in pantry. The family room is a showstopper with custom windows, soaring ceiling and fireplace. Back service hallway with built-ins and bench, second stairway leading upstairs, exterior access. Remodeled master suite with soaking tub, separate shower and dual vanity. Additional second floor bedrooms all have access to full baths. Finished basement has entertainment area, built-in bar with sitting area, game room, fifth bedroom and full bathroom. Fully landscaped yard and three car garage. Across from St. Charles East High School and Wredling Middle schools. Easy access to Rt. 59 and Kirk Rd for shopping & restaurants, and more!
Location
State IL
County Kane
Community Park, Curbs, Sidewalks, Street Lights, Street Paved
Rooms
Basement English
Interior
Interior Features Vaulted/Cathedral Ceilings, Skylight(s), Bar-Wet, Hardwood Floors, First Floor Laundry, First Floor Full Bath
Heating Natural Gas, Forced Air
Cooling Central Air
Fireplaces Number 1
Fireplaces Type Gas Log
Fireplace Y
Appliance Double Oven, Microwave, Dishwasher, High End Refrigerator, Washer, Dryer, Disposal, Stainless Steel Appliance(s), Wine Refrigerator, Cooktop
Exterior
Exterior Feature Deck, Storms/Screens
Garage Attached
Garage Spaces 3.0
Waterfront false
View Y/N true
Roof Type Asphalt
Building
Lot Description Landscaped, Pond(s), Water View
Story 2 Stories
Foundation Concrete Perimeter
Sewer Public Sewer
Water Public
New Construction false
Schools
School District 303, 303, 303
Others
HOA Fee Include Other
Ownership Fee Simple
Special Listing Condition None
Read Less
Want to know what your home might be worth? Contact us for a FREE valuation!

Our team is ready to help you sell your home for the highest possible price ASAP
© 2024 Listings courtesy of MRED as distributed by MLS GRID. All Rights Reserved.
Bought with Martha Harrison • @properties Christie's International Real Estate


