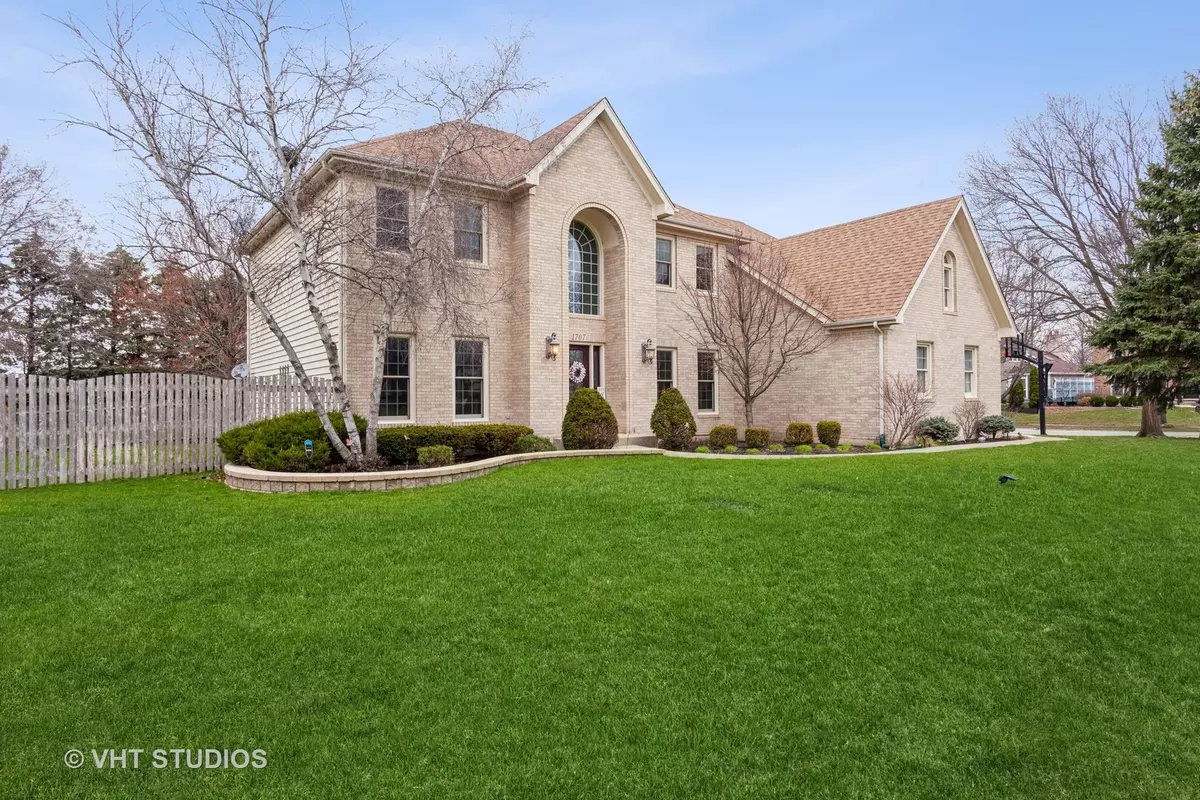$680,000
$650,000
4.6%For more information regarding the value of a property, please contact us for a free consultation.
1707 Chadwicke Circle Naperville, IL 60540
4 Beds
3 Baths
3,195 SqFt
Key Details
Sold Price $680,000
Property Type Single Family Home
Sub Type Detached Single
Listing Status Sold
Purchase Type For Sale
Square Footage 3,195 sqft
Price per Sqft $212
Subdivision West Wind Estates
MLS Listing ID 11354726
Sold Date 06/02/22
Bedrooms 4
Full Baths 2
Half Baths 2
Year Built 1993
Annual Tax Amount $12,889
Tax Year 2020
Lot Size 0.336 Acres
Lot Dimensions 136X119X133X105
Property Description
Welcome home to this stately West Wind property situated on one of the largest lots in the neighborhood. You are greeted with a striking curved entry, brick front, and side load three car garage. The impressive entry way is accented with a large Palladian window, open, recently renovated hardwood staircase, and two-story ceiling for maximum drama. The open, light-filled interior has newly-added neutral grey paint and crisp white trim. Newer oversized Pella windows flood the entire home in light. The dedicated home office has wainscoted walls and custom built in bookcases with cabinets for storage. The French doors allow light to flow in, but provide needed privacy. Gleaming hardwood floors run throughout most of the main level with recent hardwood additions. The open concept kitchen has been updated with painted cabinets, sleek granite, and modern stainless-steel appliances. A separate pantry closet makes everything convenient. Stylish new light fixtures were recently installed. The breakfast room provides direct access to the yard and patio. Prepare to be impressed with the stunning family room. The space features a cathedral ceiling, accented with two large skylights, architectural beams, and a bump-out bay window. The living room hosts a transom window for architectural interest. The commanding floor to ceiling fireplace has a gas starter and uses long-lasting gas logs. The laundry room has a utility sink and provides direct access to the spacious three-car garage with built-in shelving. The private master suite has a dreamy bathroom with a separate, newer shower, whirlpool tub, and perfectly convenient double vanity for getting ready in the morning. The spacious walk-in master closet has lots of storage with opportunity to expand into the unfinished portion of the attic that can be accessed through the closet. The other three bedrooms have ample space and are equipped with plenty of closet space. The hall bath is light and bright with a skylight, two separate vanities, tub/shower, and linen closet. The finished deep-pour basement is the perfect space to entertain guests, enjoy a workout, and snuggle up for a movie. The same custom finishes seen in the main level are carried through here, including recessed lighting and a drywall ceiling. Equipped with a built-in home theatre and half-bath, you have all the space you need for a kid's game room or man cave. The utility room off the basement allows you to stow lesser used items and also boasts a woodworking workshop, suitable for at-home projects and power tool usage. It also houses the home's dual furnace, allowing dual-zone climate control throughout the home. The fully fenced-in backyard has an oversized patio with lush plantings, and is ideal for entertaining guests. Both front and back of the house benefit from a programmable 10-zone in-ground sprinkler system and irrigation system for the rear flower beds. The large shed matches the home and helps corral yard equipment and outdoor furniture. Located in the prestigious Naperville 204 school district, this executive home is a short walk to May Watts Elementary, the neighboring May Watts Park, and lake which is a great place for running or walking. Did I mention you are also conveniently located to Downtown Naperville and all the wonderful amenities Naperville has to offer? Close to parks, shopping, and transportation. Truly, one of the nicest homes in West Wind. Hurry, this home won't last long!
Location
State IL
County Du Page
Community Park, Curbs, Sidewalks, Street Lights, Street Paved
Rooms
Basement Full
Interior
Interior Features Vaulted/Cathedral Ceilings, Skylight(s), Hardwood Floors, First Floor Laundry, Built-in Features, Walk-In Closet(s), Bookcases, Ceiling - 9 Foot
Heating Natural Gas, Forced Air
Cooling Central Air
Fireplaces Number 1
Fireplaces Type Gas Log, Gas Starter
Fireplace Y
Appliance Microwave, Dishwasher, Refrigerator, Washer, Dryer, Disposal, Stainless Steel Appliance(s), Cooktop, Built-In Oven
Laundry Gas Dryer Hookup, In Unit, Sink
Exterior
Exterior Feature Patio
Garage Attached
Garage Spaces 3.0
Waterfront false
View Y/N true
Roof Type Asphalt
Building
Lot Description Corner Lot, Fenced Yard, Landscaped
Story 2 Stories
Foundation Concrete Perimeter
Sewer Public Sewer
Water Lake Michigan
New Construction false
Schools
Elementary Schools May Watts Elementary School
Middle Schools Hill Middle School
High Schools Metea Valley High School
School District 204, 204, 204
Others
HOA Fee Include None
Ownership Fee Simple
Special Listing Condition None
Read Less
Want to know what your home might be worth? Contact us for a FREE valuation!

Our team is ready to help you sell your home for the highest possible price ASAP
© 2024 Listings courtesy of MRED as distributed by MLS GRID. All Rights Reserved.
Bought with Lori Johanneson • @properties Christie's International Real Estate






