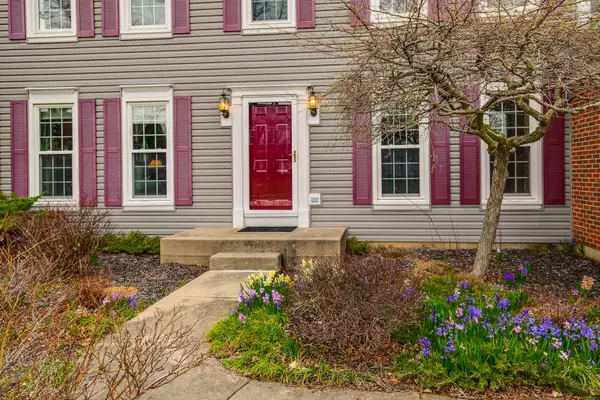$688,000
$650,000
5.8%For more information regarding the value of a property, please contact us for a free consultation.
278 Hobble Bush Lane Vernon Hills, IL 60061
5 Beds
3.5 Baths
2,884 SqFt
Key Details
Sold Price $688,000
Property Type Single Family Home
Sub Type Detached Single
Listing Status Sold
Purchase Type For Sale
Square Footage 2,884 sqft
Price per Sqft $238
Subdivision Stone Fence Farms
MLS Listing ID 11378726
Sold Date 06/02/22
Style Colonial
Bedrooms 5
Full Baths 3
Half Baths 1
HOA Fees $24/ann
Year Built 1989
Annual Tax Amount $15,917
Tax Year 2020
Lot Size 0.341 Acres
Lot Dimensions 30X42X37X27X32X33X34X141X105
Property Description
Look no further this is the home for you! This well maintained 2-story Colonial sits on a .34-acre lot in desirable Stone Fence Farms. Sought-after award-winning Lincolnshire school district 103 and Stevenson High School. Updates included a new furnace (2022 & 2014), a new A/C (2021), New dishwasher (2021), new microwave (2020), freshly painted interior (2017), new brick paver patio (2016) and new siding (2015). Through the front door, you are greeted by remarkable bamboo flooring and an inviting 2-story foyer that is flanked by a first-floor den and formal living room. The den offers a quiet place to enjoy a good book or even a great place to set up a home office. Head through the French doors to the sun-filled living room with direct access to the dining room - the entertainer in your life is sure to love this floor plan. Close both sets of French doors for a more intimate setting or open them to allow the night and conversations to flow effortlessly from room to room. Next, stop at the updated kitchen featuring a plethora of custom cabinetry, quality appliances, and a place to spend quality time with loved ones. Gather around the island cooktop to create a new recipe, sprawl out and meal prep on those beautiful Silestone counters or just pull up a seat at the table for a quick bite while you appreciate the views out the slider. Open to allow fresh air in or head out to the brick paver patio; an ideal space to host your next summer BBQ - start planning now! Back inside head to the entertainment-sized family room with a vaulted ceiling and a gas fireplace with raised hearth. This is the place to cozy up by a fire for a family movie night (already wired for surround sound with the attached Bose speakers). Completing the main level is a half bath and a laundry/mudroom. Retreat to the main bedroom suite featuring a vast walk-in closet with custom shelving - great for organization, a vaulted ceiling, and a private bath. Feeling stressed? Head to the updated modern bath offering a place to relax, unwind and let the stress of the day go with a luxurious soaking tub, dual floating vanities, and a separate shower. Three additional bedrooms all with plentiful closet space, and a second full bath with a dual sink vanity and a tub/shower combo complete the second level and ensure there is a space for everyone to call their own. The finished basement adds even more living space with a rec room, bonus room, and a great in-law arrangement with a fifth bedroom with a private full bath. This space is versatile and can be set up to fit your needs; use as a home office, a media/game room, or a home gym, the possibilities are endless. The unfinished part of the basement offers access to the crawl space and provides additional storage space. 2 car attached garage! Close to everything you will need; Metra, miles of bike/walking paths, shopping, parks, restaurants, and more! Schedule a showing today!
Location
State IL
County Lake
Community Park, Sidewalks, Street Lights, Street Paved
Rooms
Basement Full
Interior
Interior Features Vaulted/Cathedral Ceilings, Skylight(s), In-Law Arrangement, First Floor Laundry, Walk-In Closet(s)
Heating Natural Gas, Forced Air, Zoned
Cooling Central Air
Fireplaces Number 1
Fireplaces Type Attached Fireplace Doors/Screen, Gas Log, Gas Starter
Fireplace Y
Appliance Double Oven, Microwave, Dishwasher, Refrigerator, Washer, Dryer, Disposal, Cooktop
Laundry Sink
Exterior
Exterior Feature Brick Paver Patio, Storms/Screens
Garage Attached
Garage Spaces 2.0
Waterfront false
View Y/N true
Roof Type Asphalt
Building
Lot Description Corner Lot, Landscaped
Story 2 Stories
Sewer Public Sewer
Water Lake Michigan
New Construction false
Schools
Elementary Schools Laura B Sprague School
Middle Schools Daniel Wright Junior High School
High Schools Adlai E Stevenson High School
School District 103, 103, 125
Others
HOA Fee Include Insurance
Ownership Fee Simple w/ HO Assn.
Special Listing Condition None
Read Less
Want to know what your home might be worth? Contact us for a FREE valuation!

Our team is ready to help you sell your home for the highest possible price ASAP
© 2024 Listings courtesy of MRED as distributed by MLS GRID. All Rights Reserved.
Bought with Elizabeth Suh • Elizabeth Suh






