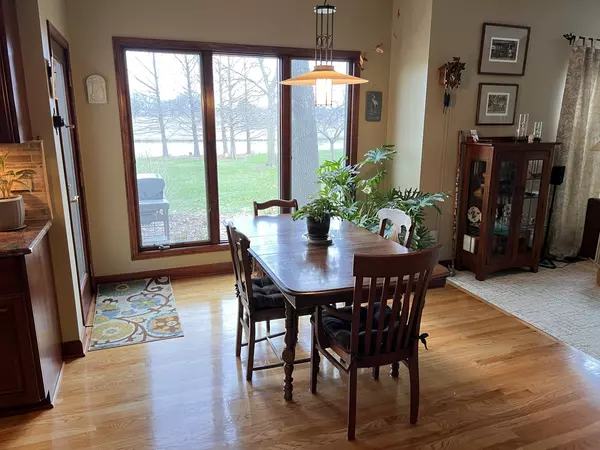$480,000
$469,900
2.1%For more information regarding the value of a property, please contact us for a free consultation.
2510 Monterey Drive Plainfield, IL 60586
4 Beds
4.5 Baths
2,847 SqFt
Key Details
Sold Price $480,000
Property Type Single Family Home
Sub Type Detached Single
Listing Status Sold
Purchase Type For Sale
Square Footage 2,847 sqft
Price per Sqft $168
Subdivision Brookside
MLS Listing ID 11365837
Sold Date 06/03/22
Style Prairie
Bedrooms 4
Full Baths 4
Half Baths 1
HOA Fees $20/ann
Year Built 1995
Annual Tax Amount $8,618
Tax Year 2020
Lot Size 0.330 Acres
Lot Dimensions 81 X 145
Property Description
Located on a premium lot, backing up to 4.5-acre pond in the Brookside subdivision, this one-owner property has been well maintained and customized to make the most of the nearly 2,900 square feet of living space. Entering the home, you are greeted with a two-story foyer, with custom-made stained-glass windows, and hardwood floors. The foyer opens to a large kitchen with 9' ceilings, an abundance of cabinetry and granite counters, stone tile backsplash and under cabinet lighting. Equipped with all stainless-steel appliances, including a professional grade DCS dual fuel range, as well as a separate breakfast room. The adjoining family room supports a dry bar (which houses an audio entertaining system that sends your favorite music to individually controlled wall speakers located in the family room, living room, kitchen, den, basement, and patio). The natural wood burning fireplace has a floor to ceiling stone front, an extra-large grate and gas starter and is flanked by windows offering great cross ventilation. As with the foyer windows, custom made stained glass inserts have been created for these windows. (Note: the stained-glass windows in the basement do not stay.) Adding to this living space, you will also enjoy a living room with a soaring 15' ceiling and an impressive wall of windows which floods the area with plenty of light, a formal dining room with French doors leading to the patio as well as a first-floor den, equipped with custom built-in bookshelves and French doors that open onto a front courtyard covered in blue-stone that's perfect for summer sitting and relaxing. Four good size bedrooms await you upstairs, two sharing a Jack and Jill bathroom, a "guest" room with a bathroom that can be used as a hallway bath or a private ensuite. The owner's bedroom, with bathroom containing a large custom vanity with two sinks, plenty of storage, soaking whirlpool tub, free standing shower, private toilet, and a walk-in closet. The full basement has been finished by the homeowner and provides a separate office area, craft room, gas fireplace, and full bathroom. There is also a utility room with a double sink and plenty of storage, all protected by a watch dog back up sump pump system on two (2) batteries. The oversized 2.5 car, heated garage, has a commercial grade epoxy floor coating and is large enough to accommodate the storage of a third vehicle if necessary while still allowing for parking of two full size vehicles. Home is also equipped with a central vacuum system, April Aire humidifier, whole house fan, alarm system, Ring doorbell and exterior camera. Don't end up with disappointed clients, if you haven't already done so, stop reading this and call for an appointment
Location
State IL
County Will
Community Lake, Curbs, Sidewalks, Street Lights, Street Paved
Rooms
Basement Full
Interior
Heating Natural Gas
Cooling Central Air
Fireplaces Number 2
Fireplaces Type Wood Burning Stove, Gas Log, Gas Starter, Masonry, Insert, More than one
Fireplace Y
Appliance Range, Microwave, Dishwasher, Refrigerator, Washer, Dryer, Disposal, Stainless Steel Appliance(s), Gas Cooktop, Electric Oven, Range Hood
Laundry Gas Dryer Hookup, Sink
Exterior
Exterior Feature Patio, Brick Paver Patio
Garage Attached
Garage Spaces 2.5
Waterfront true
View Y/N true
Roof Type Asphalt
Building
Lot Description Corner Lot, Irregular Lot, Pond(s), Water View, Mature Trees, Sidewalks, Streetlights, Waterfront
Story 2 Stories
Foundation Concrete Perimeter
Sewer Public Sewer
Water Public
New Construction false
Schools
Elementary Schools Ridge Elementary School
Middle Schools Drauden Point Middle School
High Schools Plainfield South High School
School District 202, 202, 202
Others
HOA Fee Include Insurance
Ownership Fee Simple
Special Listing Condition None
Read Less
Want to know what your home might be worth? Contact us for a FREE valuation!

Our team is ready to help you sell your home for the highest possible price ASAP
© 2024 Listings courtesy of MRED as distributed by MLS GRID. All Rights Reserved.
Bought with Tammy Rodrigues • GENERATION HOME PRO






