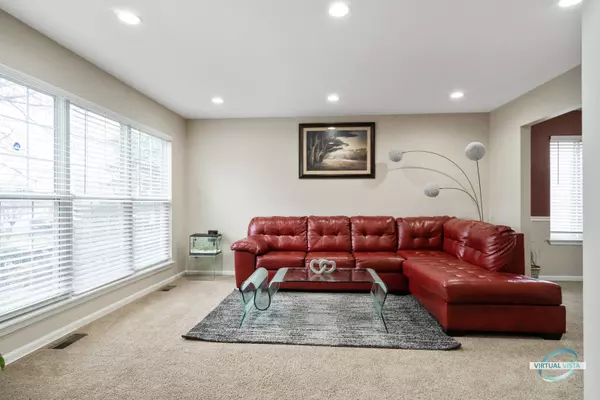$505,000
$489,900
3.1%For more information regarding the value of a property, please contact us for a free consultation.
875 TEASEL Lane Aurora, IL 60504
4 Beds
3.5 Baths
2,434 SqFt
Key Details
Sold Price $505,000
Property Type Single Family Home
Sub Type Detached Single
Listing Status Sold
Purchase Type For Sale
Square Footage 2,434 sqft
Price per Sqft $207
Subdivision Thatchers Grove
MLS Listing ID 11362683
Sold Date 06/03/22
Style Traditional
Bedrooms 4
Full Baths 3
Half Baths 1
HOA Fees $13/ann
Year Built 2000
Annual Tax Amount $10,154
Tax Year 2020
Lot Size 7,683 Sqft
Lot Dimensions 65X120
Property Description
****Offer accepted**** Absolutely Stunning, MUST SEE North-East facing single-family home in Prime Location of Highly Sought 204 school district. 2434 square feet of living space with an additional 1200 sq.ft of finished basement. You will fall in love with this luxury house that is freshly painted, features spacious 4 bedrooms, 3.1 bathrooms. Open 2 Story Foyer and Oak Railing Staircase, Living Room with lots of windows and sensor activated recess lighting. Kitchen with Granite counters and brand new Stainless Steel appliances. Large Family Room with Fire Place. Nice Walkout deck from first floor with stairs connecting to walkout basement patio. Master bedroom has walk-in-closet and updated bathroom. Rarely seen 3 spacious walk-in closets. Brand New Roof installed along with gutters/facia around in 2020, Kitchen Appliances - 2020, Painting - 2022, Finished Basement and media room - 2015, Deck paint - 2018, Wooden floor polish - 2021. Fully finished Basement with large Recreational room with a walk-out paver bricks patio, a home theater room and recently Upgraded full Bathroom in the basement. Projector, Projector screen, speakers in the Theater room stays. Close to convenient Shopping, Mall, Minutes to Highway, Metra. Fabulous Location. Schedule a Showing today and CALL THIS A HOME! Quick Close is possible and the sellers would like to rent back till the 1st week of June 2022.
Location
State IL
County Du Page
Community Park, Curbs, Sidewalks, Street Lights, Street Paved
Rooms
Basement Full, Walkout
Interior
Interior Features Vaulted/Cathedral Ceilings, Hardwood Floors, First Floor Laundry
Heating Natural Gas, Forced Air
Cooling Central Air
Fireplaces Number 1
Fireplaces Type Gas Starter
Fireplace Y
Appliance Range, Microwave, Dishwasher, Refrigerator, Washer, Dryer
Exterior
Exterior Feature Deck, Brick Paver Patio, Storms/Screens
Garage Attached
Garage Spaces 2.0
Waterfront false
View Y/N true
Roof Type Asphalt
Building
Lot Description Landscaped
Story 2 Stories
Foundation Concrete Perimeter
Sewer Public Sewer
Water Lake Michigan
New Construction false
Schools
Elementary Schools Owen Elementary School
Middle Schools Still Middle School
High Schools Waubonsie Valley High School
School District 204, 204, 204
Others
HOA Fee Include Other
Ownership Fee Simple w/ HO Assn.
Special Listing Condition None
Read Less
Want to know what your home might be worth? Contact us for a FREE valuation!

Our team is ready to help you sell your home for the highest possible price ASAP
© 2024 Listings courtesy of MRED as distributed by MLS GRID. All Rights Reserved.
Bought with Sairavi Suribhotla • Real People Realty






