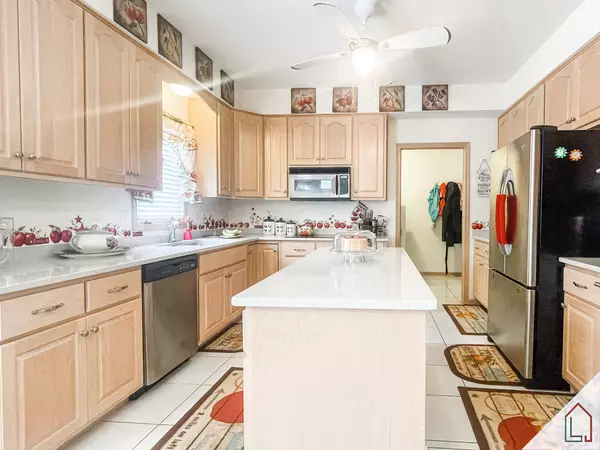$425,000
$414,900
2.4%For more information regarding the value of a property, please contact us for a free consultation.
24257 S Timberline Trail Crete, IL 60417
5 Beds
4 Baths
4,324 SqFt
Key Details
Sold Price $425,000
Property Type Single Family Home
Sub Type Detached Single
Listing Status Sold
Purchase Type For Sale
Square Footage 4,324 sqft
Price per Sqft $98
MLS Listing ID 11390146
Sold Date 06/02/22
Bedrooms 5
Full Baths 4
HOA Fees $18/ann
Year Built 2006
Annual Tax Amount $9,460
Tax Year 2020
Lot Size 0.620 Acres
Lot Dimensions 56X166X149X188X150
Property Description
Lucky you! The seller's obligation to relocate allows YOU to own their DREAM home UNDER MARKET VALUE! You don't want to miss your opportunity to own this grand property in the highly sought after Willow Brook Estates subdivision! Built in 2006 and positioned on over a half acre corner lot, this SOLID BRICK home BOASTS 5 bedrooms, 4 FULL bathrooms, 3.5 car garage and a newly renovated basement. Custom eat-in kitchen with 42" cabinets, silestone countertops, center island, stainless steel appliances, a double oven and a separate pantry! Off the kitchen is your laundry/mud room with front loading washer/dryer set included. The family room has large windows and a beautiful gas fireplace. Both the living room and dining rooms are off the tall foyer and each has tray ceilings and their own sets of beautiful glass French doors. The main level also has the first comfortably sized bedroom next to the first full bathroom. Off the top of the dramatic dual split staircase, is the third bedroom, the second full bath and a loft space that overlooks the family room. Also on the second level, is the spacious master bedroom with 2 large closets and an ensuite bathroom that features a double sinks, a large jacuzzi tub and separate standing shower. Off the master is the sizable tandem 4rd bedroom. Heading down to the basement, the newly updated space has tons of potential with an enormous rec space that's prewired for surround sound speakers in the ceiling, an office and the 5th bedroom with a walk-in closet and access to the 4th full bathroom. Property is located on the end of a cul de sac and has a large deck, massive front and back yards and huge driveway. Great property, needs some painting and cosmetic updates but all the major components are newer HWT (2019), A/C (2019), Roof (2021), Sump Pump (2021). All Appliances including front loading Washer/Dryer and the ADT system including all cameras stay. Home being sold STRICTLY As-Is; Quick close needed. Home Warranty INCLUDED
Location
State IL
County Will
Rooms
Basement Full
Interior
Interior Features Vaulted/Cathedral Ceilings, Hardwood Floors, First Floor Bedroom, First Floor Laundry, First Floor Full Bath
Heating Natural Gas, Forced Air
Cooling Central Air
Fireplaces Number 1
Fireplaces Type Gas Log, Heatilator
Fireplace Y
Appliance Double Oven, Microwave, Dishwasher, Refrigerator, Washer, Dryer, Stainless Steel Appliance(s)
Laundry Electric Dryer Hookup, In Unit
Exterior
Exterior Feature Deck
Garage Attached
Garage Spaces 3.5
Waterfront false
View Y/N true
Roof Type Asphalt
Building
Lot Description Corner Lot, Cul-De-Sac, Wooded
Story 2 Stories
Foundation Concrete Perimeter
Sewer Public Sewer
Water Public
New Construction false
Schools
School District 201U, 201U, 201U
Others
HOA Fee Include Other
Ownership Fee Simple
Special Listing Condition List Broker Must Accompany
Read Less
Want to know what your home might be worth? Contact us for a FREE valuation!

Our team is ready to help you sell your home for the highest possible price ASAP
© 2024 Listings courtesy of MRED as distributed by MLS GRID. All Rights Reserved.
Bought with Maria Valdez • Roble Realty Group, LLC






