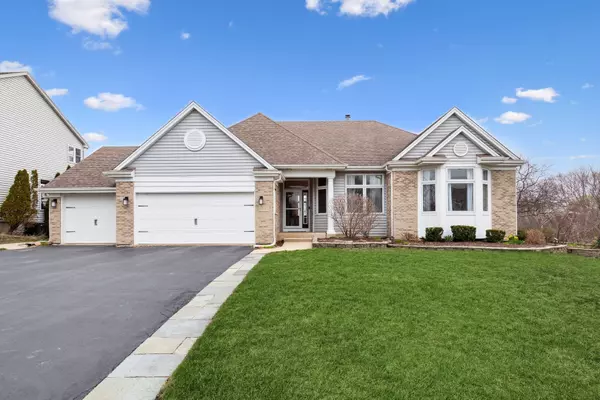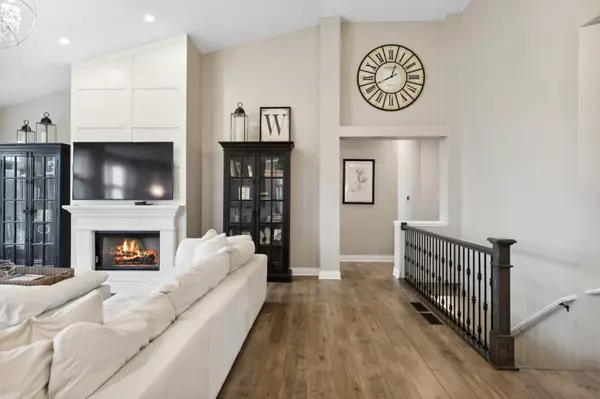$550,000
$549,900
For more information regarding the value of a property, please contact us for a free consultation.
1031 PAR Drive Algonquin, IL 60102
4 Beds
3 Baths
4,245 SqFt
Key Details
Sold Price $550,000
Property Type Single Family Home
Sub Type Detached Single
Listing Status Sold
Purchase Type For Sale
Square Footage 4,245 sqft
Price per Sqft $129
Subdivision Coves
MLS Listing ID 11381962
Sold Date 06/03/22
Style Ranch
Bedrooms 4
Full Baths 3
HOA Fees $18/ann
Year Built 2001
Annual Tax Amount $11,026
Tax Year 2020
Lot Size 0.405 Acres
Lot Dimensions 16147
Property Description
Highly sought-after rare Augusta model with a walk-out Ranch is ready for new owners! This custom Ranch sits on one of the most beautiful and premium lots in the Coves overlooking the beautiful preserves, bike path, pond and wetlands allowing for generous views and privacy! This home has been completely remodeled by current owners from the moment you walk into the door. All new luxury vinal plank flooring throughout the main level, fresh paint, new hardware, trim and baseboards, and new light fixtures. The home has been renovated to allow for a more open concept living space and kitchen. This beautiful custom kitchen includes brand NEW GE stainless steel appliances, 6 burner GE Cafe oven and stovetop, custom hood, stunning white quartz countertops, 42" custom cabinets and a spacious island for extra counter space overlooking the expansive back yard and outdoor deck featuring NEW Trek decking. The beautiful family room beams with natural lighting from the large windows throughout the room and features a stunning cathedral ceiling. The main level includes three oversized bedrooms with 10-foot ceilings, updated full bathroom and mudroom/ laundry room. The oversized primary bedroom features a beautiful cathedral ceiling, two primary walk-In closets, spacious spa-like bathroom, with large walk-in shower, double sinks, and soaker tub. The stunning iron rails lead you down to the spacious, deep pour walk-out basement, beautiful built in Bar with sink and tons of cabinet space, brand NEW carpet throughout the basement, including private bedroom, huge walk-in closet and fully updated bathroom with brand NEW vanity. Freshly, painted screened in patio and large outdoor patio space for plenty of fun and activities. This house is a must see and will sell fast! *Listing agent is related to sellers.
Location
State IL
County Mc Henry
Community Park, Lake, Curbs, Sidewalks, Street Lights, Street Paved
Rooms
Basement Full, Walkout
Interior
Interior Features Vaulted/Cathedral Ceilings, Bar-Wet, First Floor Bedroom, In-Law Arrangement, First Floor Laundry, First Floor Full Bath
Heating Natural Gas, Forced Air
Cooling Central Air
Fireplaces Number 1
Fireplaces Type Gas Log
Fireplace Y
Appliance Double Oven, Microwave, Refrigerator, Washer, Dryer, Disposal, Wine Refrigerator, Built-In Oven
Exterior
Exterior Feature Deck, Patio, Screened Patio, Brick Paver Patio, Storms/Screens
Garage Attached
Garage Spaces 3.0
Waterfront true
View Y/N true
Roof Type Asphalt
Building
Lot Description Nature Preserve Adjacent, Wetlands adjacent, Landscaped, Pond(s)
Story 1 Story
Foundation Concrete Perimeter
Sewer Public Sewer
Water Public
New Construction false
Schools
Elementary Schools Mackeben Elementary School
Middle Schools Heineman Middle School
High Schools Huntley High School
School District 158, 158, 158
Others
HOA Fee Include Other
Ownership Fee Simple
Special Listing Condition None
Read Less
Want to know what your home might be worth? Contact us for a FREE valuation!

Our team is ready to help you sell your home for the highest possible price ASAP
© 2024 Listings courtesy of MRED as distributed by MLS GRID. All Rights Reserved.
Bought with Jacqueline Reed • Keller Williams Success Realty






