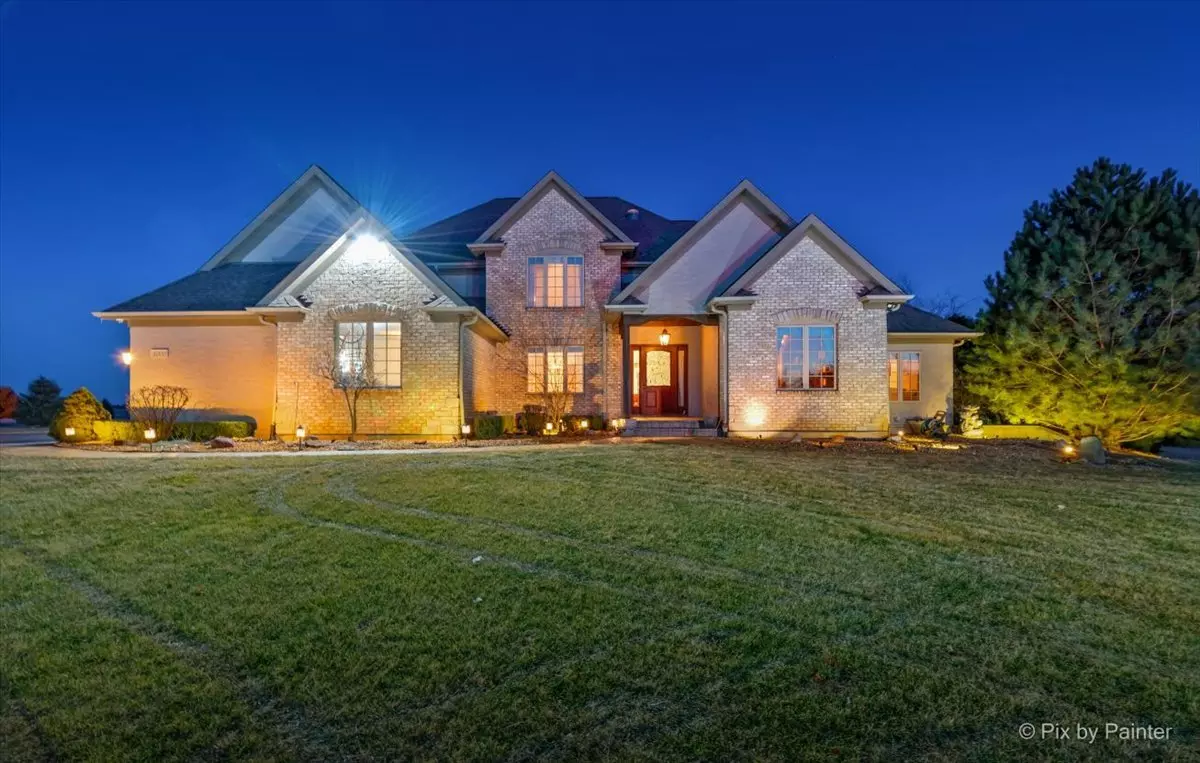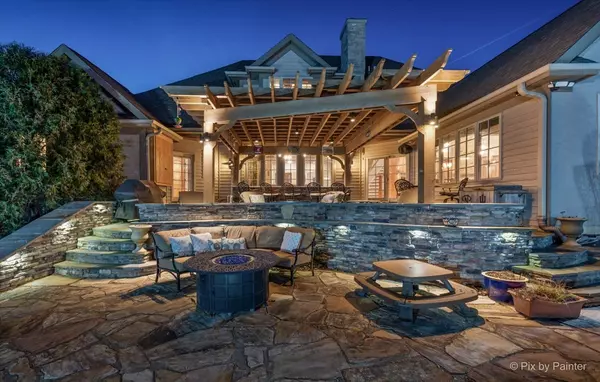$1,000,000
$995,000
0.5%For more information regarding the value of a property, please contact us for a free consultation.
4009 Pioneer Oaks Drive Ringwood, IL 60072
5 Beds
4.5 Baths
7,286 SqFt
Key Details
Sold Price $1,000,000
Property Type Single Family Home
Sub Type Detached Single
Listing Status Sold
Purchase Type For Sale
Square Footage 7,286 sqft
Price per Sqft $137
MLS Listing ID 11363293
Sold Date 06/07/22
Style Other
Bedrooms 5
Full Baths 4
Half Baths 1
HOA Fees $25/ann
Year Built 2007
Annual Tax Amount $13,423
Tax Year 2020
Lot Size 1.019 Acres
Lot Dimensions 245X125X140X253X73
Property Description
Perfect, pristine luxurious living located in beautiful Pioneer Oaks! Stunning resort style home with distinctive backyard oasis including three fire features, bar, and recreation hub. Entertain your friends in the bar, game room, theatre/media room, wine cellar, craft room, and playroom (2800 sq ft basement, 4486 sq ft is main and top floor) Distinguished imported Brazilian Cherry library, living room, cabinets, ceiling treatments, and flooring throughout. Magnificent fully appointed first floor master suite. Self-sustained property complete with natural pool, owned solar array, two gardens, in-ground sprinkler system, well, and Tesla charging center on 1.75 acres (two lots). Turn the key and fall in love with your new home. Too many details to list - inquire for more information!
Location
State IL
County Mc Henry
Community Park, Street Lights, Street Paved
Rooms
Basement Full
Interior
Interior Features Vaulted/Cathedral Ceilings, First Floor Bedroom
Heating Natural Gas, Forced Air, Steam, Radiant, Sep Heating Systems - 2+, Indv Controls, Zoned
Cooling Central Air
Fireplaces Number 2
Fireplaces Type Gas Starter, Heatilator
Fireplace Y
Appliance Double Oven, Microwave, Dishwasher, Refrigerator
Laundry Gas Dryer Hookup
Exterior
Exterior Feature Patio, Brick Paver Patio, In Ground Pool, Outdoor Grill, Fire Pit
Garage Attached
Garage Spaces 4.0
Pool in ground pool
Waterfront false
View Y/N true
Roof Type Asphalt
Building
Lot Description Corner Lot, Cul-De-Sac, Irregular Lot, Landscaped
Story 2 Stories
Foundation Concrete Perimeter
Sewer Septic-Private
Water Private Well
New Construction false
Schools
Elementary Schools Ringwood School Primary Ctr
Middle Schools Johnsburg Junior High School
High Schools Johnsburg High School
School District 12, 12, 12
Others
HOA Fee Include Insurance
Ownership Fee Simple
Special Listing Condition None
Read Less
Want to know what your home might be worth? Contact us for a FREE valuation!

Our team is ready to help you sell your home for the highest possible price ASAP
© 2024 Listings courtesy of MRED as distributed by MLS GRID. All Rights Reserved.
Bought with Kevin Dombrowski • Homesmart Connect LLC






