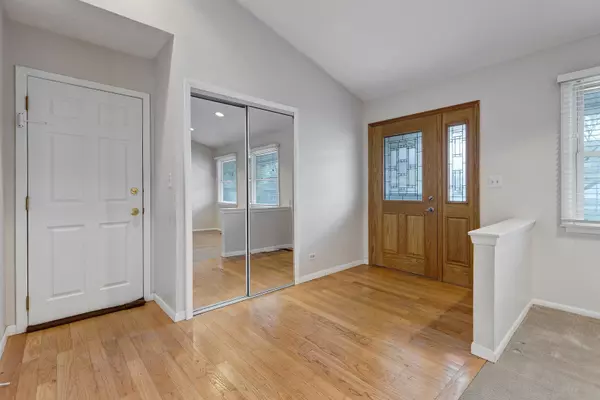$330,000
$289,900
13.8%For more information regarding the value of a property, please contact us for a free consultation.
1972 Crescent Lane Hoffman Estates, IL 60169
4 Beds
2 Baths
1,094 SqFt
Key Details
Sold Price $330,000
Property Type Single Family Home
Sub Type Detached Single
Listing Status Sold
Purchase Type For Sale
Square Footage 1,094 sqft
Price per Sqft $301
Subdivision Moon Lake Trails
MLS Listing ID 11395362
Sold Date 06/06/22
Bedrooms 4
Full Baths 2
Year Built 1977
Annual Tax Amount $7,049
Tax Year 2020
Lot Dimensions 61 X 83 X 64 X 42 X 93
Property Description
4 bedroom ranch home in Moon Lake Trails. Covered front porch leads to large foyer with wood flooring. Large carpeted living and dining room with cathedral ceilings. Eat-in kitchen with pantry and sliding glass door to patio and fenced yard with a view of the pond. Three main floor bedrooms, one with recessed lighting. Master bedroom has a walk in closet and ceiling fan. First floor updated bathroom has granite counter top, ceramic tile flooring and wall, tub with ceramic tile surround. Full finished basement has a carpeted family room & 4th bedroom with closet. Laundry room has washer and dryer that is staying and also a tub sink. Extra storage space in utility room. 2 car attached garage with extra wide concrete driveway on a corner lot in a cul-de-sac. Great home & location. 13 Month Home warranty Included!! Will sell quick!
Location
State IL
County Cook
Rooms
Basement Full
Interior
Interior Features Vaulted/Cathedral Ceilings, First Floor Bedroom, First Floor Full Bath, Walk-In Closet(s)
Heating Natural Gas, Forced Air
Cooling Central Air
Fireplace N
Appliance Range, Microwave, Dishwasher, Refrigerator, Washer, Dryer
Exterior
Exterior Feature Patio, Porch, Storms/Screens
Garage Attached
Garage Spaces 2.0
Waterfront true
View Y/N true
Roof Type Asphalt
Building
Lot Description Corner Lot, Cul-De-Sac, Fenced Yard, Pond(s), Water View
Story 1 Story
Foundation Concrete Perimeter
Sewer Public Sewer
Water Public
New Construction false
Schools
Elementary Schools Neil Armstrong Elementary School
Middle Schools Eisenhower Junior High School
High Schools Hoffman Estates High School
School District 54, 54, 211
Others
HOA Fee Include None
Ownership Fee Simple
Special Listing Condition None
Read Less
Want to know what your home might be worth? Contact us for a FREE valuation!

Our team is ready to help you sell your home for the highest possible price ASAP
© 2024 Listings courtesy of MRED as distributed by MLS GRID. All Rights Reserved.
Bought with Ted Krzysztofiak • RE/MAX City






