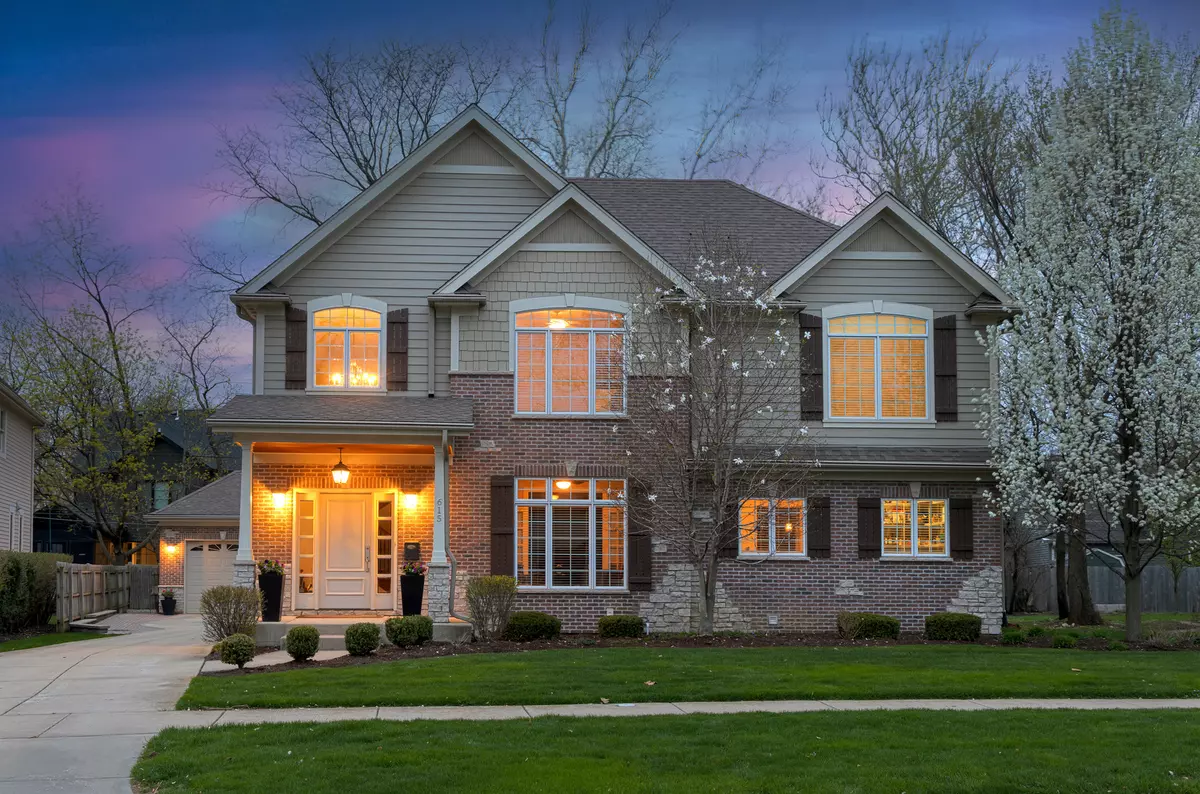$1,110,000
$1,149,000
3.4%For more information regarding the value of a property, please contact us for a free consultation.
615 S Sleight Street Naperville, IL 60540
4 Beds
4.5 Baths
3,962 SqFt
Key Details
Sold Price $1,110,000
Property Type Single Family Home
Sub Type Detached Single
Listing Status Sold
Purchase Type For Sale
Square Footage 3,962 sqft
Price per Sqft $280
Subdivision East Highlands
MLS Listing ID 11388978
Sold Date 06/03/22
Bedrooms 4
Full Baths 4
Half Baths 1
Year Built 2008
Annual Tax Amount $19,496
Tax Year 2020
Lot Size 9,130 Sqft
Lot Dimensions 70 X 119 X 80 X 126
Property Description
Exceptional Value - Classic architecture with understated warmth & elegance in Naperville's East Highlands Neighborhood. A+ Location, just one block to Award Winning Highlands Elementary and walk to Downtown Naperville and Riverwalk! Great Open Floor Plan with 4,000 Sq ft of wonderfully finished living space above grade + Newly Finished Partial Basement Space w/ Luxury vinyl plank flooring, Full Bathroom and ample storage space. Oak hardwood on entire first floor, Intricate custom millwork & beautiful detail in every room of the home. Expansive Chef's Kitchen with Island and Premium JennAir Appliances. Large Master Suite with Private Balcony, Spa Bath and Spacious Closet. Bedrooms 2 & 3 are set up with Jack and Jill bathroom. 4th Bedroom has Private Ensuite Bathroom and Walk in Closet. 2nd Story also offers Bonus Loft space thats open to staircase and entry foyer. Total of 3 GARAGE SPACES - 2 Car Detached and 1 Car Attached. Classic exterior with Brick, Stone and James Hardie Siding and Trim. Mudroom Entry from rear entrance and 1st Floor Laundry. Spacious Brick Paver Patio w/ Fire Pit and Exterior Kitchenette - Grill and Beverage Fridge, along with Fenced Yard and maintenance free grass. Welcome Home!
Location
State IL
County Du Page
Community Curbs, Sidewalks, Street Lights, Street Paved
Rooms
Basement Partial
Interior
Heating Natural Gas, Forced Air
Cooling Central Air
Fireplaces Number 1
Fireplace Y
Appliance Double Oven, Range, Microwave, Dishwasher, High End Refrigerator, Disposal, Stainless Steel Appliance(s), Wine Refrigerator
Exterior
Garage Attached, Detached
Garage Spaces 3.0
Waterfront false
View Y/N true
Roof Type Asphalt
Building
Story 2 Stories
Foundation Concrete Perimeter
Sewer Public Sewer, Sewer-Storm
Water Lake Michigan
New Construction false
Schools
Elementary Schools Highlands Elementary School
Middle Schools Kennedy Junior High School
High Schools Naperville Central High School
School District 203, 203, 203
Others
HOA Fee Include None
Ownership Fee Simple
Special Listing Condition None
Read Less
Want to know what your home might be worth? Contact us for a FREE valuation!

Our team is ready to help you sell your home for the highest possible price ASAP
© 2024 Listings courtesy of MRED as distributed by MLS GRID. All Rights Reserved.
Bought with Mahendra Patel • Executive Realty Group LLC






