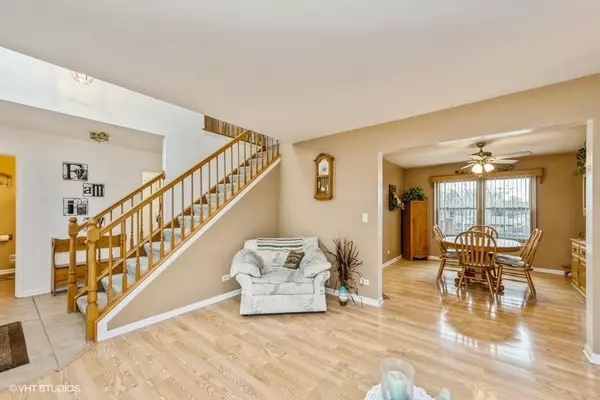$340,000
$330,000
3.0%For more information regarding the value of a property, please contact us for a free consultation.
1002 Cortney Circle Carpentersville, IL 60110
3 Beds
2.5 Baths
2,024 SqFt
Key Details
Sold Price $340,000
Property Type Single Family Home
Sub Type Detached Single
Listing Status Sold
Purchase Type For Sale
Square Footage 2,024 sqft
Price per Sqft $167
Subdivision Keele Farms
MLS Listing ID 11361526
Sold Date 06/07/22
Bedrooms 3
Full Baths 2
Half Baths 1
Year Built 1996
Annual Tax Amount $7,062
Tax Year 2020
Lot Dimensions 47X116X157X19X161
Property Description
This spacious home has it all...family room with fireplace, a formal living room, a loft that overlooks the main living area. Hardwood floors throughout most of the the 1st floor. The kitchen offers lots of granite counterspace and cabinets, stainless steel appliances and an eating area that opens to the deck. The master suite has walk-in closet, private bath with separate shower and tub. The basement finished and is multipurposed, RE: game room, office, an other family room or media room. On the spacious deck is a classy gazebo and access to the above ground pool. The great backyard is fenced. You will feed at home when you visit this house.
Location
State IL
County Kane
Rooms
Basement Partial
Interior
Heating Natural Gas
Cooling Central Air
Fireplaces Number 1
Fireplace Y
Appliance Range, Microwave, Dishwasher, Refrigerator, Washer, Dryer, Disposal, Stainless Steel Appliance(s)
Exterior
Exterior Feature Deck, Above Ground Pool
Garage Attached
Garage Spaces 2.0
Pool above ground pool
Waterfront false
View Y/N true
Roof Type Asphalt
Building
Story 2 Stories
Sewer Public Sewer
Water Public
New Construction false
Schools
School District 220, 220, 220
Others
HOA Fee Include None
Ownership Fee Simple
Special Listing Condition None
Read Less
Want to know what your home might be worth? Contact us for a FREE valuation!

Our team is ready to help you sell your home for the highest possible price ASAP
© 2024 Listings courtesy of MRED as distributed by MLS GRID. All Rights Reserved.
Bought with Diego Valdes • RE/MAX NEXT






