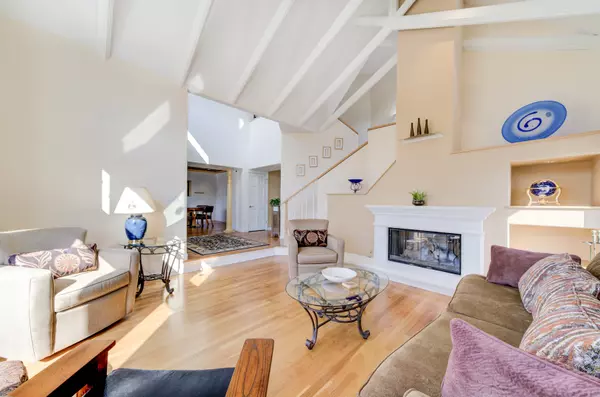$399,900
$399,900
For more information regarding the value of a property, please contact us for a free consultation.
261 W 8th Street Manteno, IL 60950
4 Beds
2.5 Baths
2,545 SqFt
Key Details
Sold Price $399,900
Property Type Single Family Home
Sub Type Detached Single
Listing Status Sold
Purchase Type For Sale
Square Footage 2,545 sqft
Price per Sqft $157
Subdivision Westshore Manor
MLS Listing ID 11348741
Sold Date 06/08/22
Bedrooms 4
Full Baths 2
Half Baths 1
HOA Fees $6/ann
Year Built 1993
Annual Tax Amount $8,842
Tax Year 2020
Lot Dimensions 90 X 120
Property Description
STUNNING CUSTOM BUILT EXECUTIVE TWO STORY THAT WILL CHECK OFF ALL THE BOXES AND READY TO MOVE IN! The Welcoming Front Porch starts your journey through this incredible 2545 sq ft, 4 Bedroom, 2.5 Bath Estate. The Vaulted Entry leads you to Both a Formal Dining Room and a Striking Natural Italian Stone Fireplace Mantle with a 16 ft Hearth, and Vaulted Ceiling with Wooden Beams. Continue through to the open concept Family Room and Kitchen. High End Kitchen Appliances Stay, Gorgeous Custom Cabinetry, and Quartz Countertops with a truly Unique Breakfast Bar that looks like it's floating! All this opens to a Spectacular Two-Tiered Brick Paver Patio with views of the open land beyond. There is even a brick Service Wall so your outside Mechanicals, including a whole house generator are tucked away. Head on to the upper level where you will first encounter the Stunning Master Suite. The Master Bath contains a free standing European Soaking Tub, Heated flooring and a heated towel bar. All other Bedrooms are large, and Bedroom 3 has two closets that each lead to an attic closet for all your belongings. The Main Bath also has a double bowl vanity and a great make-up area. The Basement Bedroom has a built-in Desk. There is another Family Room in the Basement, with a great Wet Bar perfect for all your entertaining needs. A huge basement Utility Room allows for even more storage. Don't forget the garage! Its extra Large and heated with a heated floor. The outside lighting is on a timer so you don't have to remember to turn the lights out after your backyard event. Hardwood Flooring through most of the main and upper level. Update/Remodels include: Roof in 2021; Exterior Painted in 2019; Master Bath, Hot Water Heater in 2017; Hardwood on Stairs and Upper Level in 2015. House includes Whole House Generator, the Heating/Cooling Space Pack series, Leaf Guard Gutters, Patio Exterior Lighting. This was a Parade of Homes Winner showcasing the design of a great local architect, Scott Seaton Sr. Schedule your appointment today. YOU WON'T BE DISAPPOINTED!
Location
State IL
County Kankakee
Community Park, Lake, Curbs, Sidewalks, Street Paved
Zoning SINGL
Rooms
Basement Full
Interior
Interior Features Vaulted/Cathedral Ceilings, Bar-Wet, Hardwood Floors, Heated Floors, First Floor Laundry, Built-in Features, Walk-In Closet(s), Beamed Ceilings, Some Carpeting, Special Millwork, Some Window Treatmnt, Granite Counters, Separate Dining Room, Some Storm Doors
Heating Steam
Cooling Central Air, Space Pac
Fireplaces Number 1
Fireplaces Type Gas Log, Gas Starter
Fireplace Y
Appliance Range, Microwave, Dishwasher, High End Refrigerator, Trash Compactor, Stainless Steel Appliance(s), Water Softener Owned
Laundry Gas Dryer Hookup
Exterior
Exterior Feature Patio, Porch, Brick Paver Patio, Storms/Screens, Fire Pit
Garage Attached
Garage Spaces 2.5
Waterfront false
View Y/N true
Roof Type Asphalt
Building
Lot Description Landscaped, Backs to Open Grnd, Outdoor Lighting, Sidewalks
Story 2 Stories
Foundation Concrete Perimeter
Sewer Public Sewer
Water Public
New Construction false
Schools
School District 5, 5, 5
Others
HOA Fee Include Insurance
Ownership Fee Simple
Special Listing Condition None
Read Less
Want to know what your home might be worth? Contact us for a FREE valuation!

Our team is ready to help you sell your home for the highest possible price ASAP
© 2024 Listings courtesy of MRED as distributed by MLS GRID. All Rights Reserved.
Bought with Robert Findlay • Findlay Real Estate Group Inc






