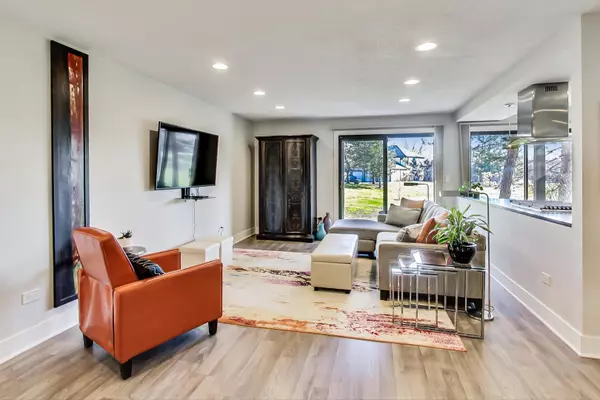$239,000
$239,000
For more information regarding the value of a property, please contact us for a free consultation.
355 Elizabeth Drive #B Wood Dale, IL 60191
2 Beds
1 Bath
1,010 SqFt
Key Details
Sold Price $239,000
Property Type Condo
Sub Type Condo
Listing Status Sold
Purchase Type For Sale
Square Footage 1,010 sqft
Price per Sqft $236
Subdivision Elizabeth Park
MLS Listing ID 11389178
Sold Date 06/06/22
Bedrooms 2
Full Baths 1
HOA Fees $258/mo
Year Built 1988
Annual Tax Amount $2,986
Tax Year 2020
Lot Dimensions COMMON
Property Description
*Multiple Offers Received*Beautiful bright and open newly updated first floor condo in desirable Elizabeth Park. Gorgeous kitchen with whirlpool appliances, honed granite counters and under cabinet lighting. Stylish bathroom with floor to ceiling tile. Spacious Primary bedroom with walk in closet. New trim, doors, vinyl plank flooring and canned lighting with dimmers throughout. Enjoy the outdoors on your patio with sliding door access from living room and kitchen. In unit laundry room with good storage space. Deep one car garage with new overhead door and keypad. Recent association improvements include new siding, roof, balconies and hallways. This is a Special place to call home!
Location
State IL
County Du Page
Rooms
Basement None
Interior
Interior Features Wood Laminate Floors, Laundry Hook-Up in Unit, Walk-In Closet(s), Open Floorplan, Drapes/Blinds, Granite Counters
Heating Natural Gas
Cooling Central Air
Fireplace N
Appliance Double Oven, Microwave, Dishwasher, Refrigerator, Washer, Dryer, Stainless Steel Appliance(s), Cooktop, Range Hood, Gas Cooktop, Gas Oven, Range Hood, Wall Oven
Laundry Gas Dryer Hookup, In Unit, Sink
Exterior
Exterior Feature Patio
Garage Attached
Garage Spaces 1.0
Waterfront false
View Y/N true
Roof Type Asphalt
Building
Foundation Concrete Perimeter
Sewer Public Sewer
Water Lake Michigan
New Construction false
Schools
Elementary Schools Fullerton Elementary School
Middle Schools Indian Trail Junior High School
High Schools Addison Trail High School
School District 4, 4, 88
Others
Pets Allowed Cats OK, Dogs OK
HOA Fee Include Insurance, Exterior Maintenance, Lawn Care, Scavenger, Snow Removal
Ownership Condo
Special Listing Condition None
Read Less
Want to know what your home might be worth? Contact us for a FREE valuation!

Our team is ready to help you sell your home for the highest possible price ASAP
© 2024 Listings courtesy of MRED as distributed by MLS GRID. All Rights Reserved.
Bought with Tarsica Roopchand • Redco, Inc.






