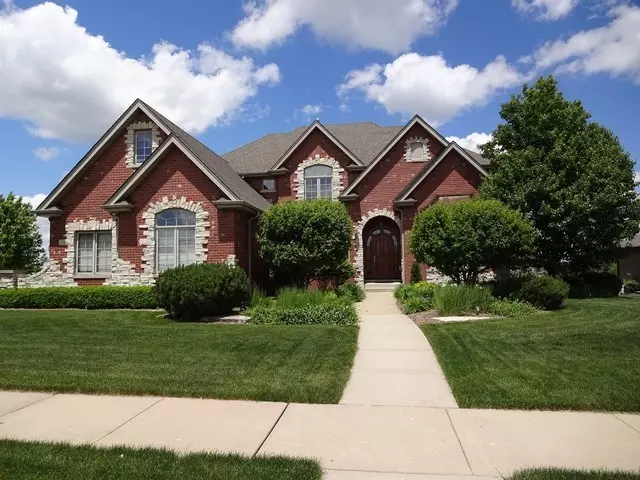$700,000
$739,900
5.4%For more information regarding the value of a property, please contact us for a free consultation.
11968 ALANA Lane Frankfort, IL 60423
5 Beds
4 Baths
4,190 SqFt
Key Details
Sold Price $700,000
Property Type Single Family Home
Sub Type Detached Single
Listing Status Sold
Purchase Type For Sale
Square Footage 4,190 sqft
Price per Sqft $167
Subdivision Brookmeadow Estates
MLS Listing ID 11368858
Sold Date 06/01/22
Style Contemporary
Bedrooms 5
Full Baths 4
HOA Fees $30/ann
Year Built 2005
Annual Tax Amount $12,333
Tax Year 2020
Lot Size 0.410 Acres
Lot Dimensions 120X150
Property Description
MORE PICTURES SOON! Spectacular all brick and stone 4/5 bedroom 4 bath custom home! Dramatic high end finishes from the moment you enter through the arched Mahogany front into the two story foyer with amazing free floating curved staircase! Enormous updated kitchen with granite counters, stainless steel appliances, huge center island and cabinets everywhere! Beautiful two story family room with custom fireplace! Living room with bay window and crown molding! Formal dining room with wainscotting! Much desired main level bedroom/office! Master bedroom with tray ceiling! Master bath suite with dual shower and oversized walk in closet! Three additional 2nd level bedrooms (1 with attached bath)! Out of a magazine dual patios with custom pergola, stone walls and built in grill! Recently added gorgeous inground fiberglass pool with safety auto cover and Hot Tub. Professional landscape! 3 car side load garage! Partially finished basement with open curved staircase! Central vac! Brazilian cherry floors! Dual furnace & a/c! New Roof August 2021! $5,000 CREDIT to refinish hardwood floors!
Location
State IL
County Will
Community Park, Lake, Curbs, Sidewalks, Street Lights, Street Paved
Rooms
Basement Full
Interior
Interior Features Vaulted/Cathedral Ceilings, Hardwood Floors, First Floor Bedroom, First Floor Laundry, First Floor Full Bath
Heating Natural Gas, Forced Air
Cooling Central Air, Zoned
Fireplaces Number 1
Fireplaces Type Wood Burning, Gas Starter
Fireplace Y
Appliance Double Oven, Range, Microwave, Dishwasher, Refrigerator, Washer, Dryer, Disposal
Exterior
Exterior Feature Patio, Hot Tub, In Ground Pool, Outdoor Grill
Garage Attached
Garage Spaces 3.0
Pool in ground pool
Waterfront false
View Y/N true
Roof Type Asphalt
Building
Lot Description Corner Lot, Fenced Yard
Story 2 Stories
Foundation Concrete Perimeter
Sewer Public Sewer
Water Public
New Construction false
Schools
Elementary Schools Grand Prairie Elementary School
Middle Schools Hickory Creek Middle School
High Schools Lincoln-Way East High School
School District 157C, 157C, 210
Others
HOA Fee Include None
Ownership Fee Simple
Special Listing Condition None
Read Less
Want to know what your home might be worth? Contact us for a FREE valuation!

Our team is ready to help you sell your home for the highest possible price ASAP
© 2024 Listings courtesy of MRED as distributed by MLS GRID. All Rights Reserved.
Bought with Melissa Kingsbury • Redfin Corporation






