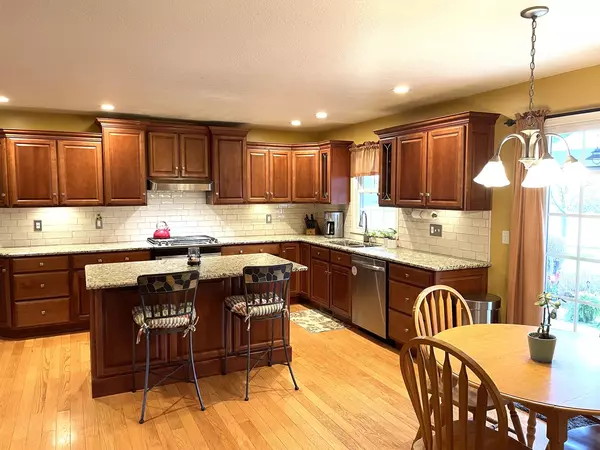$351,500
$329,900
6.5%For more information regarding the value of a property, please contact us for a free consultation.
1631 Carriage Lane Bourbonnais, IL 60914
3 Beds
3.5 Baths
2,435 SqFt
Key Details
Sold Price $351,500
Property Type Single Family Home
Sub Type Detached Single
Listing Status Sold
Purchase Type For Sale
Square Footage 2,435 sqft
Price per Sqft $144
Subdivision Hunters Run
MLS Listing ID 11386802
Sold Date 06/08/22
Style Traditional
Bedrooms 3
Full Baths 3
Half Baths 1
Year Built 2004
Annual Tax Amount $6,546
Tax Year 2020
Lot Dimensions 92 X 140
Property Description
Beautiful 3 bedroom, 3.1 bath, 2 story home with full finished basement in Hunter's Run ~ Recently updated eat in kitchen with granite counters, backsplash and SS appliances ~ Formal Living room & dining room ~ Bright Family Room w/fireplace ~ Enjoy the spacious Master Suite with 2 walk in closets + a master bath with dual sinks, jaccuzi tub and separate shower ~ Finished basement w/full bath, exercise room/office and lots of storage ~ Plus wait til you see the fenced yard with covered patio and above ground pool! *Multiple offers received, calling for highest & best by 10am Sunday May 1,2022*
Location
State IL
County Kankakee
Community Curbs, Sidewalks, Street Lights, Street Paved
Rooms
Basement Full
Interior
Interior Features Vaulted/Cathedral Ceilings, Hardwood Floors, First Floor Laundry, Walk-In Closet(s), Granite Counters
Heating Natural Gas, Forced Air
Cooling Central Air
Fireplaces Number 1
Fireplaces Type Wood Burning, Gas Starter
Fireplace Y
Appliance Range, Microwave, Dishwasher, Refrigerator, Washer, Dryer, Stainless Steel Appliance(s)
Exterior
Exterior Feature Patio, Above Ground Pool
Garage Attached
Garage Spaces 2.5
Pool above ground pool
Waterfront false
View Y/N true
Roof Type Asphalt
Building
Lot Description Fenced Yard
Story 2 Stories
Sewer Public Sewer
Water Public
New Construction false
Schools
School District 258, 258, 307
Others
HOA Fee Include None
Ownership Fee Simple
Special Listing Condition Corporate Relo
Read Less
Want to know what your home might be worth? Contact us for a FREE valuation!

Our team is ready to help you sell your home for the highest possible price ASAP
© 2024 Listings courtesy of MRED as distributed by MLS GRID. All Rights Reserved.
Bought with Lynn Randazzo • Berkshire Hathaway HomeServices Speckman Realty






