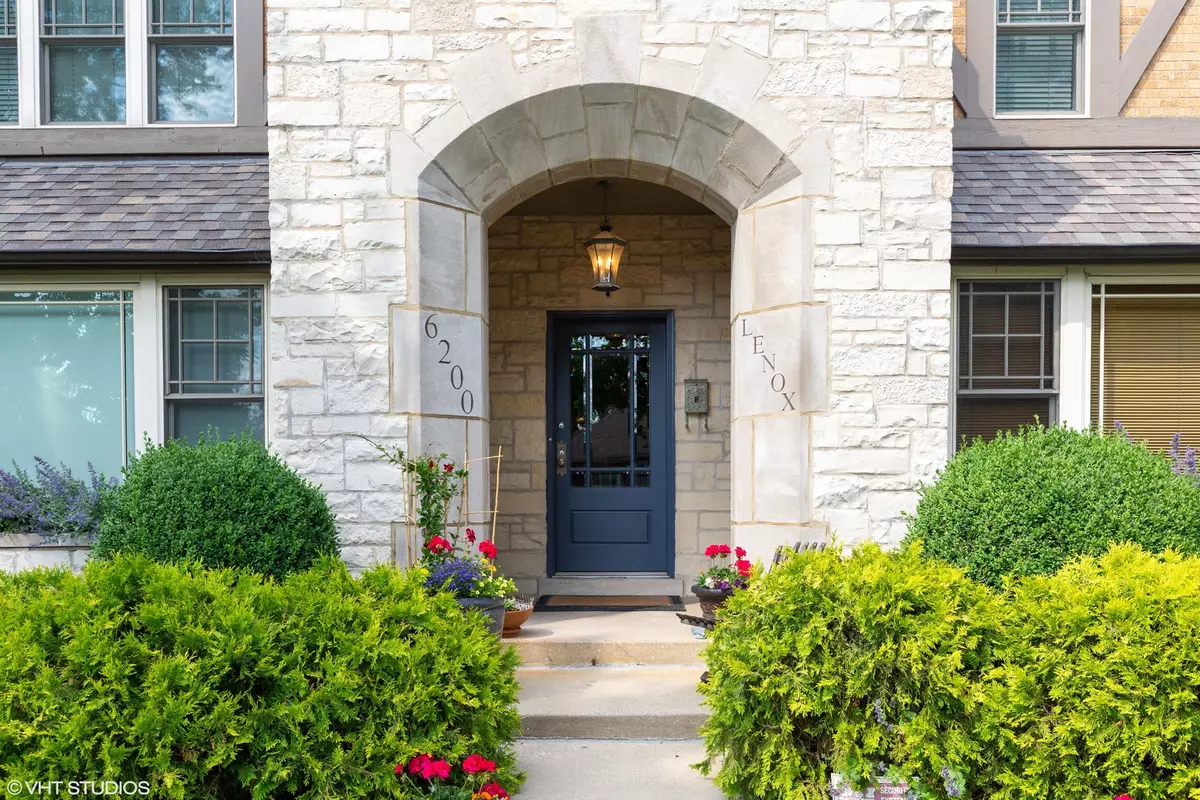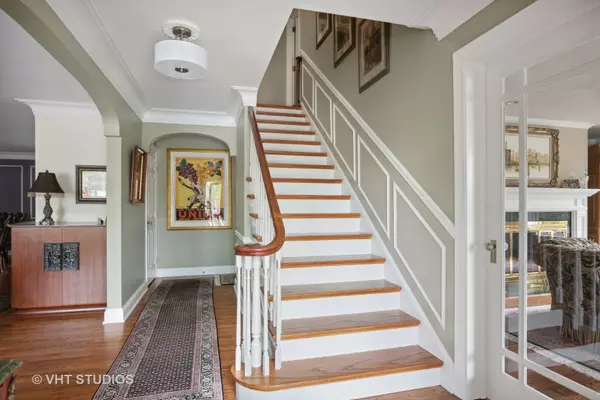$995,000
$995,000
For more information regarding the value of a property, please contact us for a free consultation.
6200 N Lenox Avenue Chicago, IL 60646
4 Beds
3.5 Baths
5,240 SqFt
Key Details
Sold Price $995,000
Property Type Single Family Home
Sub Type Detached Single
Listing Status Sold
Purchase Type For Sale
Square Footage 5,240 sqft
Price per Sqft $189
Subdivision Edgebrook
MLS Listing ID 11390150
Sold Date 06/08/22
Style French Provincial, Traditional
Bedrooms 4
Full Baths 3
Half Baths 1
Year Built 1949
Annual Tax Amount $14,990
Tax Year 2020
Lot Dimensions 90X125
Property Description
Edgebrook French Normandy with stone tower, resting on an double lot 90x125. A Mid century modern renovated with care. Original footprint with no additions! Stone entry with side by side Lannon stone flower boxes. 3 WBFP with gas logs, HWF throughout. Large Great room w/coved celling & fireplace w/custom cast and hand crafted Louis XV reproduction marble mantel. Updated gourmet eatin kitchen w/ glazed and painted Maple 42" cabinets uppers, glass panel doors, wine rack, double door panty, pullouts, appliance lift & SS appliances: 36" Thermador 6 burner, high BTU gas range & SS backsplash hood w/warming shelf and heat lights, 48" Bi-Kitchen-aid refrigerator w/water and ice, dishwasher and microwave. Custom Bi-bench & breakfast Bar island offers extra seating & LED ceiling cans. 4 large bedrooms primary w/ nwe en-suite bath; w/new Porcelain flooring, Carrara Marble mosaic shower w/marble niche, chrome rain shower and hand held, custom glass shower door, 30" white vanity with Carrara marble top and slow close doors/drawers, recessed Robern beveled medicine cabinet w/custom frame, ceiling can, large custom closets with organizers. New Full Guest bath has a deep soaking tub w/shower, black plumbing fixtures, subway tile surround, basket weave white and black floor tile, new vanity with integrated sink, gold mirror, and custom repurposed wood built in shelving, ceiling can, vanity lighting. 1st floor bath w/double bowl sinks, maple cabient, Robern medicin cabinet, large shower with rain shower and body sprays, 2nd 3rd and 4th bedrooms w/large closet space custom organizers, HWF, ceiling fans, and loads of natural light. 4th bedroom is used as an study/office with custom built maple cabinetry. large closet storage, plantaion shutters. Lower level; large Recreation room w/wet bar, wine room, WBFP, media room w/games, ceiling cans. Exercise room w/full length mirror, powder room, padded flooring. Exterior offers beautiful gardens with cedar Pergola & Deck, Patio pavers, stone new, raised flower beds, blFence yard, Sprinkler system and tall privacy bushes. New updates include; Kitchen, Baths, bridge kit faucet, LED under cabinet lighs, drum lighting, gold chandlier, roller blinds, front storm door, new brussels dimensional blocks stone exterior retaining wall to basement and rasied flower bed, lannon stone raised flower beds, Cat6 w/11 drops wired for mesh network, new alarm/fire system, furnace, humidifer, A/C, new drain tile system with battery backup and wifi alarm sensor, updated Architectural shingle and flat roof. Features: Architectural Series Pella windows, updated doors and nickle hardware, 1st/2nd levels, Copper gutters, 200 amp elec.,copper plumbing pipes, overhead sewers, drain tiles. Walk to Shopping, Metra, CTA, Easy access to I-94 and O'Hare airport. Owner is Licensed Real Estate Broker in Illinois.
Location
State IL
County Cook
Community Curbs, Sidewalks, Street Lights, Street Paved
Rooms
Basement Full
Interior
Interior Features Bar-Wet, Hardwood Floors, First Floor Bedroom, First Floor Full Bath, Built-in Features, Walk-In Closet(s), Bookcases, Some Window Treatmnt, Drapes/Blinds, Granite Counters, Some Storm Doors
Heating Natural Gas, Forced Air, Sep Heating Systems - 2+
Cooling Central Air
Fireplaces Number 3
Fireplaces Type Wood Burning, Attached Fireplace Doors/Screen, Gas Log
Fireplace Y
Appliance Range, Microwave, Dishwasher, High End Refrigerator, Freezer, Washer, Dryer, Disposal, Stainless Steel Appliance(s), Range Hood, Front Controls on Range/Cooktop, Gas Oven, Range Hood
Laundry Gas Dryer Hookup, Laundry Chute, Sink
Exterior
Exterior Feature Deck, Patio, Porch, Brick Paver Patio, Storms/Screens
Garage Attached
Garage Spaces 2.5
Waterfront false
View Y/N true
Roof Type Asphalt, Rubber
Building
Lot Description Corner Lot, Fenced Yard, Landscaped, Mature Trees
Story 2 Stories
Foundation Concrete Perimeter
Sewer Public Sewer, Overhead Sewers
Water Lake Michigan, Public
New Construction false
Schools
Elementary Schools Edgebrook Elementary School
Middle Schools Edgebrook Elementary School
High Schools Taft High School
School District 299, 299, 299
Others
HOA Fee Include None
Ownership Fee Simple
Special Listing Condition None
Read Less
Want to know what your home might be worth? Contact us for a FREE valuation!

Our team is ready to help you sell your home for the highest possible price ASAP
© 2024 Listings courtesy of MRED as distributed by MLS GRID. All Rights Reserved.
Bought with Jill McKee • Coldwell Banker Realty






