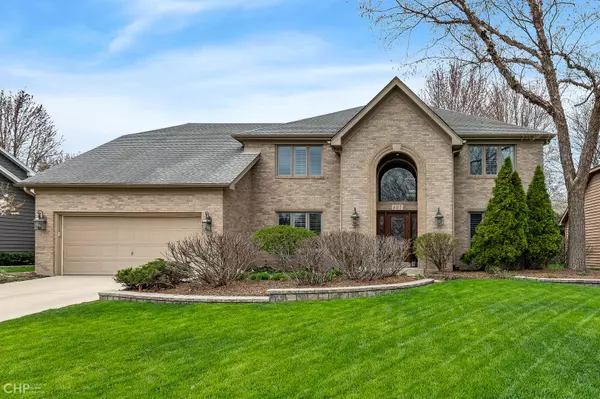$750,000
$719,900
4.2%For more information regarding the value of a property, please contact us for a free consultation.
927 Whitewater Lane Naperville, IL 60540
5 Beds
3.5 Baths
3,313 SqFt
Key Details
Sold Price $750,000
Property Type Single Family Home
Sub Type Detached Single
Listing Status Sold
Purchase Type For Sale
Square Footage 3,313 sqft
Price per Sqft $226
Subdivision West Wind Estates
MLS Listing ID 11392307
Sold Date 06/09/22
Style Traditional
Bedrooms 5
Full Baths 3
Half Baths 1
HOA Fees $3/ann
Year Built 1989
Annual Tax Amount $12,372
Tax Year 2020
Lot Size 10,890 Sqft
Lot Dimensions 132X45X134X70
Property Description
**MULTIPLE OFFERS RECEIVED. HIGHEST & BEST BY 12PM (NOON) ON MONDAY MAY 9** Refreshed and impeccable, inside and out, in desirable West Wind Estates. 4500+ finished square footage!! As you pull up and see the well manicured lawn and landscaping, you will know this home has been well cared for. Once inside, you are welcomed by the hardwood flooring, crisp white trim and fresh paint in the large two-story foyer. To the right of the foyer is the spacious, front living room with plantation shutters, crown molding and recessed lighting. The living room flows seamlessly into the formal dining room that looks out to the back yard and continues into the kitchen. Step into the large kitchen and find a tiered island with breakfast bar, stainless steel appliances, granite counters & backsplash to go along with a separate beverage station and ample eating area for everyday meals. Continue into the roomy, vaulted family room with brick fireplace, built-ins and skylights! The foyer is flanked to the left by a private, 1st floor office which is right next to the powder room. A laundry/mud room completes the main level. The 2nd floor is highlighted by the master suite which includes hardwood floors, a tray ceiling, split walk-in closet and a bathroom that feels like a spa retreat. A dual sink vanity lines the wall on your way to the large walk-in shower and tub area. Three other generously sized bedrooms are served by a skylit bathroom with dual sink vanity and tub/shower combo. Want more? A large and beautifully finished basement is like a "staycation". The rec area offers workout and gaming space, the media area surrounds the basement fireplace and backs to the wet-bar. A full bathroom is adjacent to and includes private access from the 5th bedroom! The newly fenced lot (2019), with irrigation system, features a brick paver patio with a built-in grill, surrounded by meticulously maintained landscaping and lawn. HVAC - 2016, Front Windows - 2016, Water Heater - 2016, New carpet - 2022!! Centrally located within Naperville--less than 10 minutes to downtown Naperville, Route 59 and not far from both Naperville Metra Stations! This one will not last long--schedule your showing right away!
Location
State IL
County Du Page
Community Park, Curbs, Sidewalks, Street Lights, Street Paved
Rooms
Basement Partial
Interior
Interior Features Vaulted/Cathedral Ceilings, Bar-Wet, Hardwood Floors, First Floor Laundry, Walk-In Closet(s)
Heating Natural Gas
Cooling Central Air
Fireplaces Number 2
Fireplace Y
Appliance Range, Microwave, Dishwasher, Refrigerator, Washer, Dryer, Disposal, Stainless Steel Appliance(s), Wine Refrigerator
Laundry Gas Dryer Hookup
Exterior
Exterior Feature Porch, Brick Paver Patio, Outdoor Grill
Garage Attached
Garage Spaces 2.0
Waterfront false
View Y/N true
Roof Type Asphalt
Building
Lot Description Fenced Yard
Story 2 Stories
Foundation Concrete Perimeter
Sewer Public Sewer
Water Lake Michigan
New Construction false
Schools
Elementary Schools May Watts Elementary School
Middle Schools Hill Middle School
High Schools Metea Valley High School
School District 204, 204, 204
Others
HOA Fee Include None
Ownership Fee Simple w/ HO Assn.
Special Listing Condition None
Read Less
Want to know what your home might be worth? Contact us for a FREE valuation!

Our team is ready to help you sell your home for the highest possible price ASAP
© 2024 Listings courtesy of MRED as distributed by MLS GRID. All Rights Reserved.
Bought with Courtney Welsch • Baird & Warner






