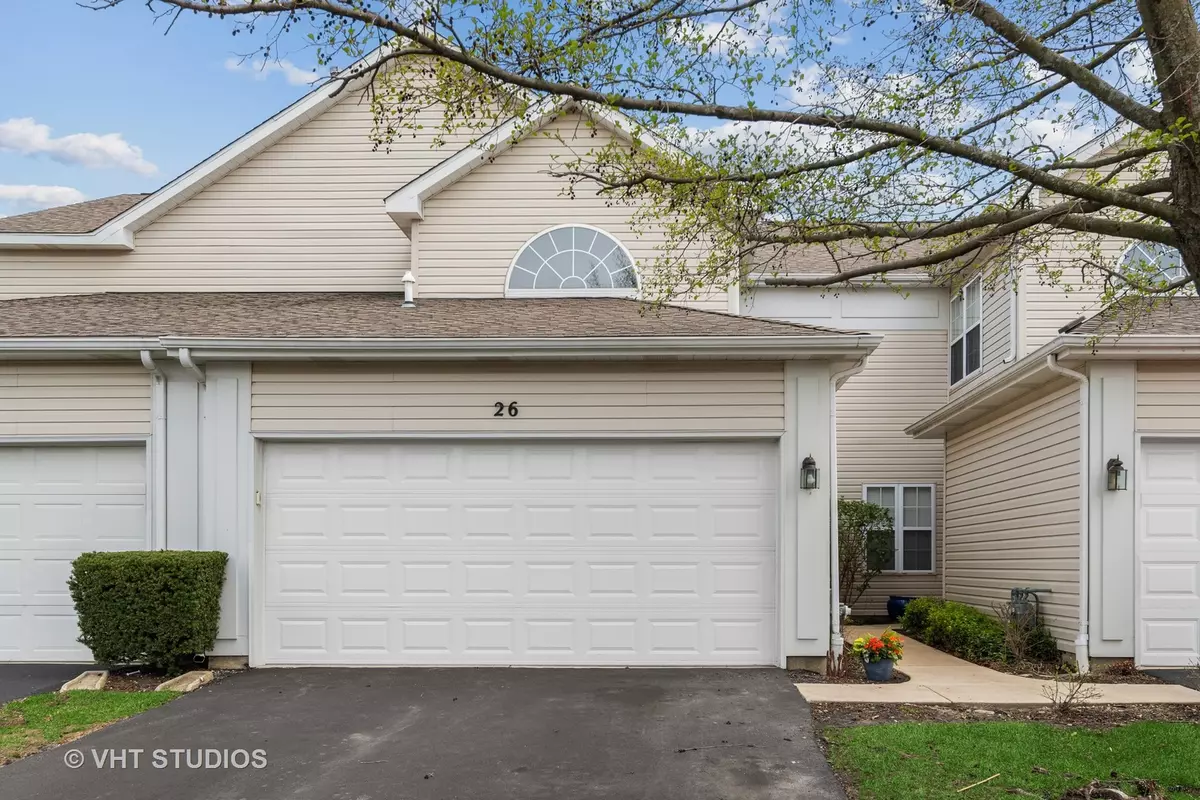$255,000
$239,900
6.3%For more information regarding the value of a property, please contact us for a free consultation.
26 N Barton Trail Batavia, IL 60510
2 Beds
2.5 Baths
1,337 SqFt
Key Details
Sold Price $255,000
Property Type Townhouse
Sub Type Townhouse-2 Story
Listing Status Sold
Purchase Type For Sale
Square Footage 1,337 sqft
Price per Sqft $190
Subdivision Deerpath Crossing
MLS Listing ID 11393257
Sold Date 06/10/22
Bedrooms 2
Full Baths 2
Half Baths 1
HOA Fees $225/mo
Year Built 1995
Annual Tax Amount $4,957
Tax Year 2020
Property Description
**MULTIPLE OFFERS RECEIVED** HIGHEST & BEST DUE BY 3:00 pm MONDAY 5/9. Your future couldn't be brighter in this impeccable MOVE-IN READY, charming and spacious 2 bedroom 2 1/2 bath open floorplan townhome in the desirable Deerpath Crossing Community. Enter through the private entrance into the foyer and set your sites on the sizeable eat-in gourmet kitchen with beautiful granite counters, subway tile backsplash, farmhouse sink and plenty of white cabinets. The kitchen opens to the enormous living area which combines the living and dining rooms and boasts soaring vaulted ceilings and huge windows which flood the room with natural light. Step out from the sliding glass door onto the back porch to an extended outdoor living area with beautiful landscaped green space. The main floor is completed with a nice size half bath and separate laundry room with access to the large 2 car garage. The 2nd floor large master bed suite highlights a beautiful crescent window, vaulted ceiling and generous walk-in closet. The master bath has a double bowl sink and tub/shower with BRAND NEW FIXTURES. The 2nd bedroom has a nice size closet. The full bathroom off the hallway offers BRAND NEW SINK/TUB FIXTURES. ALL BRAND-NEW WHITE INTERIOR DOORS and LEVOLOR BLINDS throughout. Conveniently located off Randall Road with plenty of great shopping in your own backyard. Minutes away from downtown Batavia and I-88 and is serviced by the sought-after SD 101.
Location
State IL
County Kane
Rooms
Basement None
Interior
Interior Features Vaulted/Cathedral Ceilings, First Floor Laundry, Laundry Hook-Up in Unit
Heating Natural Gas, Forced Air
Cooling Central Air
Fireplace Y
Appliance Range, Microwave, Dishwasher, Refrigerator, Washer, Dryer
Exterior
Garage Attached
Garage Spaces 2.0
Waterfront false
View Y/N true
Roof Type Asphalt
Building
Foundation Concrete Perimeter
Sewer Public Sewer
Water Public
New Construction false
Schools
Elementary Schools Grace Mcwayne Elementary School
Middle Schools Sam Rotolo Middle School Of Bat
High Schools Batavia Sr High School
School District 101, 101, 101
Others
Pets Allowed Cats OK, Dogs OK
HOA Fee Include Exterior Maintenance, Lawn Care, Snow Removal
Ownership Fee Simple
Special Listing Condition None
Read Less
Want to know what your home might be worth? Contact us for a FREE valuation!

Our team is ready to help you sell your home for the highest possible price ASAP
© 2024 Listings courtesy of MRED as distributed by MLS GRID. All Rights Reserved.
Bought with Sarah Leonard • RE/MAX Suburban






