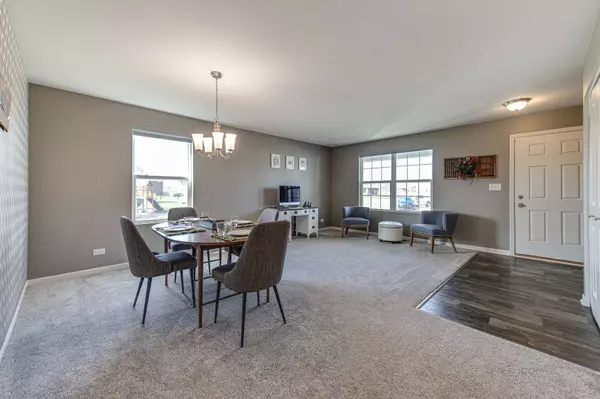$424,800
$424,800
For more information regarding the value of a property, please contact us for a free consultation.
2394 Hollenback Court Yorkville, IL 60560
4 Beds
2.5 Baths
2,862 SqFt
Key Details
Sold Price $424,800
Property Type Single Family Home
Sub Type Detached Single
Listing Status Sold
Purchase Type For Sale
Square Footage 2,862 sqft
Price per Sqft $148
Subdivision Grande Reserve
MLS Listing ID 11380969
Sold Date 06/10/22
Style Traditional, Colonial, Ranch, Contemporary
Bedrooms 4
Full Baths 2
Half Baths 1
HOA Fees $70/mo
Year Built 2017
Annual Tax Amount $7,881
Tax Year 2020
Lot Size 0.307 Acres
Lot Dimensions 131371
Property Description
Fabulous Home In The Center of the Subdivision On a Cul-DE-Sac Just a Wonderful Location! With Over 2,800 Square Feet. Beautiful 4 Bedroom Two and A half Baths, 2 Story Home with a Loft. Open Concept with an AMAZING Kitchen. QUARTZ COUNTER TOPS with CUSTOM CABINETS and a DEEP FARM HOUSE KITCHEN SINK...A Chef's Dream. Great for Entertaining! ADDITIONAL EXTRAS: New Custom Deck! Fully Fenced Lot! Playset Stays. Huge Newer Shed. Full Porch, Full Basement with a Rough in Bathroom & Bedroom, Ready to be Finished! LED Recessed Lighting, Ceiling Fans in all Bedrooms. AMAZING CLUBHOUSE COMMUNITY!!! Features Extra Large Pool, 2 Parks, Walking Trails, Elementary School 5 Minute Walk. All This Located on One of the Largest Lots in Grande Reserve Subdivision! NO SSA!
Location
State IL
County Kendall
Community Clubhouse, Park, Pool, Curbs, Sidewalks, Street Lights
Rooms
Basement Full
Interior
Interior Features Wood Laminate Floors, First Floor Laundry
Heating Natural Gas, Forced Air
Cooling Central Air
Fireplaces Number 1
Fireplaces Type Gas Log, Gas Starter, Heatilator
Fireplace Y
Appliance Range, Microwave, Dishwasher, Refrigerator, Washer, Dryer, Disposal, Stainless Steel Appliance(s)
Laundry Gas Dryer Hookup
Exterior
Exterior Feature Deck, Porch, Storms/Screens
Garage Attached
Garage Spaces 2.0
Waterfront false
View Y/N true
Roof Type Asphalt
Building
Lot Description Cul-De-Sac
Story 2 Stories
Foundation Concrete Perimeter
Sewer Public Sewer, Sewer-Storm
Water Public
New Construction false
Schools
Elementary Schools Grande Reserve Elementary School
Middle Schools Yorkville Middle School
High Schools Yorkville High School
School District 115, 115, 115
Others
HOA Fee Include Insurance, Clubhouse, Pool
Ownership Fee Simple w/ HO Assn.
Special Listing Condition None
Read Less
Want to know what your home might be worth? Contact us for a FREE valuation!

Our team is ready to help you sell your home for the highest possible price ASAP
© 2024 Listings courtesy of MRED as distributed by MLS GRID. All Rights Reserved.
Bought with Terry Anderson • john greene, Realtor






