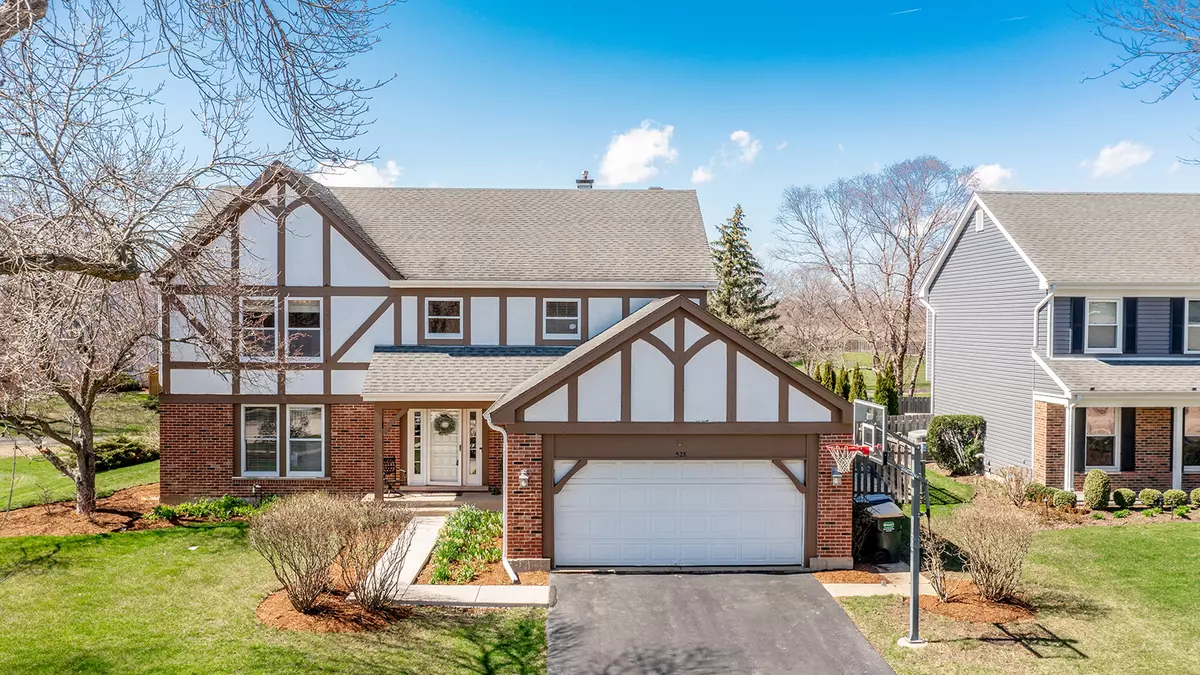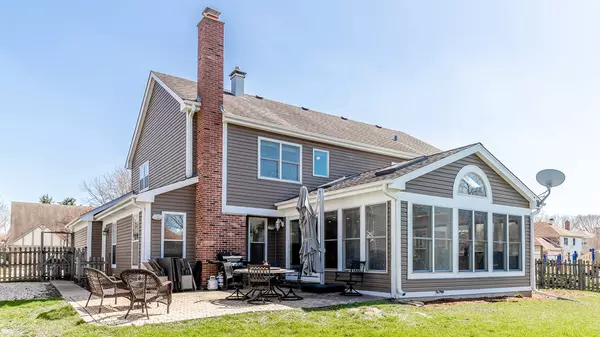$650,000
$629,000
3.3%For more information regarding the value of a property, please contact us for a free consultation.
528 W Ashford Lane Arlington Heights, IL 60004
5 Beds
2.5 Baths
3,860 SqFt
Key Details
Sold Price $650,000
Property Type Single Family Home
Sub Type Detached Single
Listing Status Sold
Purchase Type For Sale
Square Footage 3,860 sqft
Price per Sqft $168
Subdivision Terramere
MLS Listing ID 11365952
Sold Date 06/10/22
Style Colonial
Bedrooms 5
Full Baths 2
Half Baths 1
Year Built 1985
Annual Tax Amount $13,250
Tax Year 2020
Lot Size 8,842 Sqft
Lot Dimensions 66 X 120
Property Description
Fall in love and move right in! Wonderful family home in desirable Terramere featuring a BEAUTIFUL addition facing open space off of the kitchen! There is not another house immediately behind this home and it is located next to the smaller of the two parks in the neighborhood. Enter the warm and welcoming, airy home. The light and bright two-story entrance welcomes you into the warm and open floorplan. Desirable hardwood floors in Living Room and Dining Room, Awe-inspired kitchen designed with the chef in mind for entertaining friends and family. Gather around the massive island, in the cozy family room around the large stacked stone fireplace (currently being used as a dining room), or in your open "sunroom", featuring windows all around and a vaulted ceiling with skylights. Sunlight shines throughout the wide open space, plenty of room for all to gather. The first floor also features an ideal first floor office, perfect for working from home. Complete with a living room plus a must have large mud room for our Chicago winters. Upstairs find an expanded primary bedroom plus a reconfigured primary bath en-suite, Enormous walk in closet, perfect for that endless wardrobe. Three more large bedroom plus an additional 2nd bath finish off the upstairs with ample space for a larger family. The finished lower level has an additional bedroom, plus open space perfect for a playroom, recreation room, pool or ping pong table. Pride of ownership shows throughout the home. Just blocks from the large Terramere park and "lake", all three public schools, miles of trails which is conveniently located at the Buffalo Creek Forest Preserve, Walter Payton's Hill and AHPD 9 hole golf course. Close to Metra and easy access to all major highways. Newly formed, optional, Terramere Neighborhood Association, featuring events and fun activities for the neighborhood all summer long. Plus always enjoy what downtown Arlington Heights & Long Grove has to offer! What more could you want from your new neighborhood?
Location
State IL
County Cook
Community Park
Rooms
Basement Full
Interior
Interior Features Vaulted/Cathedral Ceilings, Skylight(s), Hardwood Floors, Walk-In Closet(s)
Heating Natural Gas, Forced Air
Cooling Central Air
Fireplaces Number 1
Fireplace Y
Appliance Range, Microwave, Dishwasher, Refrigerator, Washer, Dryer, Disposal, Stainless Steel Appliance(s)
Exterior
Garage Attached
Garage Spaces 2.0
Waterfront false
View Y/N true
Roof Type Asphalt
Building
Story 2 Stories
Sewer Public Sewer, Sewer-Storm
Water Lake Michigan
New Construction false
Schools
Elementary Schools Henry W Longfellow Elementary Sc
Middle Schools Cooper Middle School
High Schools Buffalo Grove High School
School District 21, 21, 214
Others
HOA Fee Include None
Ownership Fee Simple
Special Listing Condition None
Read Less
Want to know what your home might be worth? Contact us for a FREE valuation!

Our team is ready to help you sell your home for the highest possible price ASAP
© 2024 Listings courtesy of MRED as distributed by MLS GRID. All Rights Reserved.
Bought with Shannon Labuz • Baird & Warner






