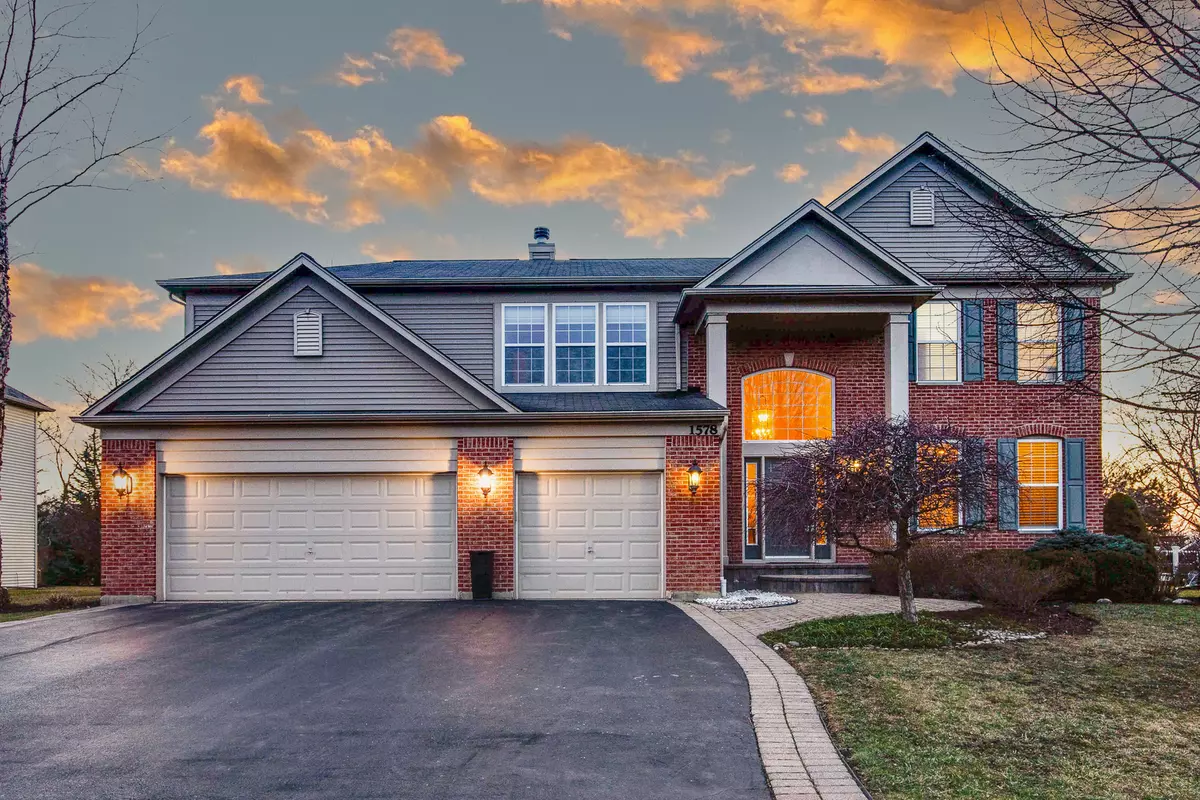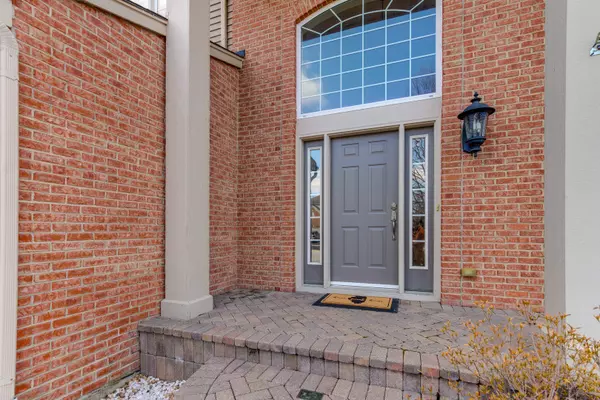$540,000
$560,000
3.6%For more information regarding the value of a property, please contact us for a free consultation.
1578 Hazelnut Crossing Road Mundelein, IL 60060
5 Beds
3.5 Baths
3,391 SqFt
Key Details
Sold Price $540,000
Property Type Single Family Home
Sub Type Detached Single
Listing Status Sold
Purchase Type For Sale
Square Footage 3,391 sqft
Price per Sqft $159
Subdivision Hampton Reserve
MLS Listing ID 11365266
Sold Date 06/13/22
Bedrooms 5
Full Baths 3
Half Baths 1
HOA Fees $53/qua
Year Built 2006
Annual Tax Amount $14,730
Tax Year 2020
Lot Size 0.266 Acres
Lot Dimensions 11578
Property Description
Begin making memories in this gorgeous 5 bedroom 3.1 bath Colonial style home in the Hampton Reserve subdivision. Close to everything including schools, public library and parks and Barefoot Bay waterpark! Freshly painted with many updates throughout make this home move-in ready. Grand foyer welcomes you into the living room and formal dining room. Gourmet kitchen boasting 42" cabinets, new quartz countertops, and newer stainless-steel appliances with a large island and exterior access to a large deck and patio perfect for entertaining. Generous family room flows from the kitchen with 18' ceilings, gas fireplace and plenty of sunlight. Laundry, bathroom and office giving you the perfect opportunity to work from home complete the main level. Bask in the luxury of your master bedroom with double door entry, tray ceiling and his/her walk-in closets. Ensuite highlights double sink vanity, stand up shower and whirlpool tub for plenty of relaxation. 3 additional bedrooms and a full bathroom complete the second floor. Finished basement features a full bathroom, 5th bedroom/exercise room, and a recreation room with a dry-bar and gas fireplace! Make this your forever home today!
Location
State IL
County Lake
Community Park, Curbs, Sidewalks, Street Lights, Street Paved
Rooms
Basement Full
Interior
Interior Features Vaulted/Cathedral Ceilings, Bar-Dry, Hardwood Floors, First Floor Laundry, Walk-In Closet(s)
Heating Natural Gas, Forced Air
Cooling Central Air
Fireplaces Number 2
Fireplaces Type Attached Fireplace Doors/Screen, Gas Log
Fireplace Y
Appliance Range, Microwave, Dishwasher, Refrigerator, Washer, Dryer, Disposal, Stainless Steel Appliance(s)
Laundry Sink
Exterior
Exterior Feature Deck, Patio, Storms/Screens, Fire Pit
Garage Attached
Garage Spaces 3.0
Waterfront false
View Y/N true
Roof Type Asphalt
Building
Lot Description Landscaped
Story 2 Stories
Sewer Public Sewer
Water Public
New Construction false
Schools
Elementary Schools Mechanics Grove Elementary Schoo
Middle Schools Carl Sandburg Middle School
High Schools Mundelein Cons High School
School District 75, 75, 120
Others
HOA Fee Include Other
Ownership Fee Simple w/ HO Assn.
Special Listing Condition List Broker Must Accompany
Read Less
Want to know what your home might be worth? Contact us for a FREE valuation!

Our team is ready to help you sell your home for the highest possible price ASAP
© 2024 Listings courtesy of MRED as distributed by MLS GRID. All Rights Reserved.
Bought with Young Suk Lee • Core Realty & Investments, Inc






