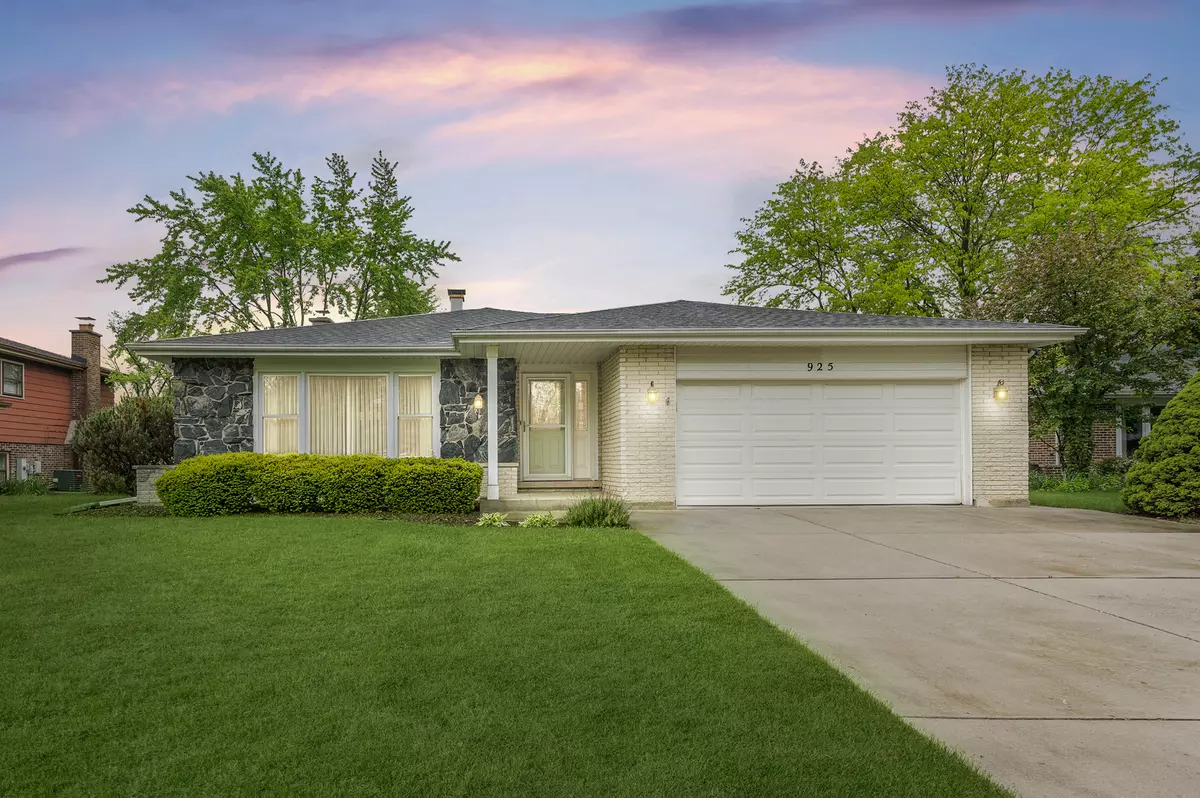$420,000
$399,900
5.0%For more information regarding the value of a property, please contact us for a free consultation.
925 Walnut Drive Darien, IL 60561
3 Beds
2.5 Baths
1,598 SqFt
Key Details
Sold Price $420,000
Property Type Single Family Home
Sub Type Detached Single
Listing Status Sold
Purchase Type For Sale
Square Footage 1,598 sqft
Price per Sqft $262
Subdivision Farmingdale Terrace
MLS Listing ID 11407384
Sold Date 06/14/22
Bedrooms 3
Full Baths 2
Half Baths 1
Year Built 1978
Annual Tax Amount $7,139
Tax Year 2021
Lot Size 9,526 Sqft
Lot Dimensions 75 X 127
Property Description
COMING SOON! This exceptional all brick home offers a classic interior and provides a separate dining room perfect for entertaining. The gleaming, eat-in kitchen has been beautifully updated and includes stainless-steel appliances, granite countertops, tile backsplash, and white cabinetry. The house features newly-installed carpet and laminate floors and neutral paint colors. The walk out lower level is complete with a large family room and full bath. Head outside to the inviting backyard, which features two large patios. Easy around-town travel thanks to freeways and public transportation only minutes away. Make good use of a sizable 2-car attached garage. New Windows and Sliding Glass Doors 2020, New Carpeting on 1st and 2nd floors, and Laminate Flooring in the Kitchen and Foyer 2020, New Walk In Upstairs Shower 2020. Newer furnace and Air Conditioner.
Location
State IL
County Du Page
Rooms
Basement Partial, Walkout
Interior
Interior Features Wood Laminate Floors
Heating Natural Gas, Forced Air
Cooling Central Air
Fireplaces Number 1
Fireplaces Type Gas Log
Fireplace Y
Appliance Range, Microwave, Dishwasher, Refrigerator, Washer, Dryer, Disposal, Stainless Steel Appliance(s)
Laundry Gas Dryer Hookup, In Unit
Exterior
Exterior Feature Patio, Porch, Storms/Screens
Garage Attached
Garage Spaces 2.0
Waterfront false
View Y/N true
Roof Type Asphalt
Building
Story Split Level
Foundation Concrete Perimeter
Sewer Public Sewer
Water Public
New Construction false
Schools
Elementary Schools Mark Delay School
Middle Schools Eisenhower Junior High School
High Schools Hinsdale South High School
School District 61, 61, 86
Others
HOA Fee Include None
Ownership Fee Simple
Special Listing Condition Corporate Relo
Read Less
Want to know what your home might be worth? Contact us for a FREE valuation!

Our team is ready to help you sell your home for the highest possible price ASAP
© 2024 Listings courtesy of MRED as distributed by MLS GRID. All Rights Reserved.
Bought with Mary Volk • Baird & Warner






