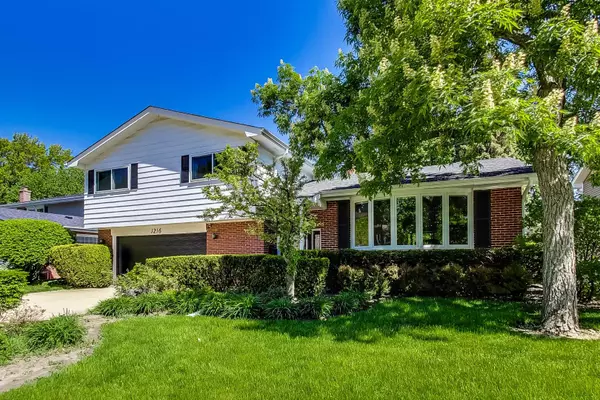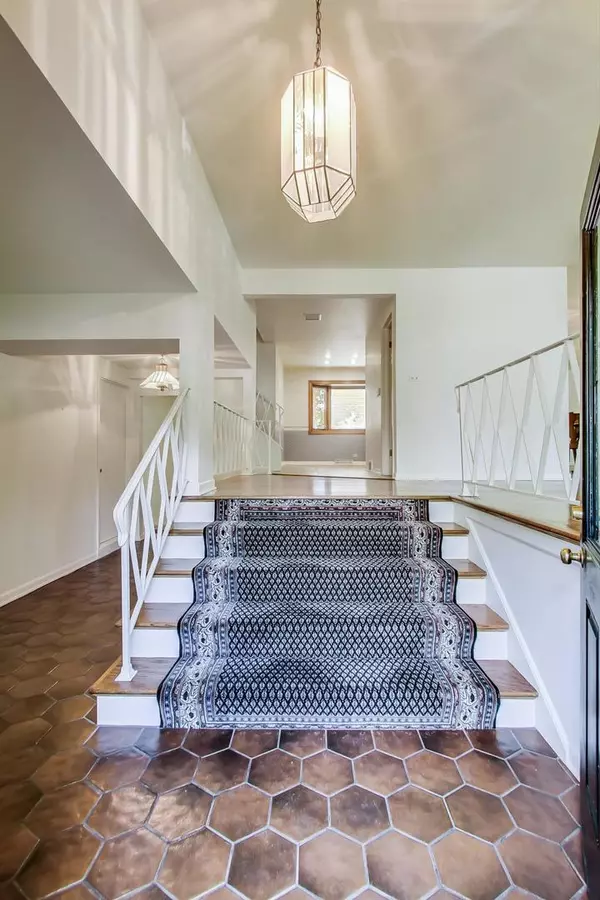$454,500
$449,500
1.1%For more information regarding the value of a property, please contact us for a free consultation.
1216 W Green Acres Lane Mount Prospect, IL 60056
4 Beds
2.5 Baths
2,488 SqFt
Key Details
Sold Price $454,500
Property Type Single Family Home
Sub Type Detached Single
Listing Status Sold
Purchase Type For Sale
Square Footage 2,488 sqft
Price per Sqft $182
Subdivision Green Acres
MLS Listing ID 11409385
Sold Date 06/15/22
Style Tri-Level
Bedrooms 4
Full Baths 2
Half Baths 1
Year Built 1967
Annual Tax Amount $7,027
Tax Year 2020
Lot Size 8,285 Sqft
Lot Dimensions 68X131
Property Description
Great opportunity to own this large 4 bedroom 2.1 bath Tri-level home in Prospect High School District. Long time owners offers walk-out family room, sub basement and 2+ car attached garage. Solidly built - diamond in the rough with good size rooms throughout, hardwood floors protected by carpeting throughout all 4 bedrooms, hallway and closets on top floor (see photo example). New tear-off roof in 2016, new gutters 2016, new overhead garage door 2015, new Lennox furnace 2014, hot water heater 2013. Senior owners had to move on - so selling as-is and is priced accordingly. Interior and exterior facia/soffits/trims needs painting, take away existing carpet and you have instant equity. Perfect floorplan to open wall between kitchen and dining room at a later date. Beautiful bow by window was replaced in living room and another bay window of kitchen eating area. Great condition concrete patio runs the entire back of home with bow design. This sought after Green Acres Subdivision is just south of the Mt Prospect Golf Course and home is surrounded and backs to other wonderful homes.
Location
State IL
County Cook
Community Curbs, Sidewalks, Street Lights, Street Paved
Rooms
Basement Full
Interior
Interior Features Hardwood Floors, First Floor Laundry
Heating Natural Gas, Forced Air
Cooling Central Air
Fireplaces Number 1
Fireplaces Type Gas Log
Fireplace Y
Appliance Range, Microwave, Dishwasher, Refrigerator, Washer, Dryer, Disposal
Laundry Sink
Exterior
Exterior Feature Patio, Storms/Screens
Garage Attached
Garage Spaces 2.0
Waterfront false
View Y/N true
Roof Type Asphalt
Building
Lot Description Sidewalks, Streetlights
Story Split Level w/ Sub
Foundation Concrete Perimeter
Sewer Overhead Sewers
Water Lake Michigan
New Construction false
Schools
Elementary Schools Forest View Elementary School
Middle Schools Holmes Junior High School
High Schools Prospect High School
School District 59, 59, 214
Others
HOA Fee Include None
Ownership Fee Simple
Special Listing Condition None
Read Less
Want to know what your home might be worth? Contact us for a FREE valuation!

Our team is ready to help you sell your home for the highest possible price ASAP
© 2024 Listings courtesy of MRED as distributed by MLS GRID. All Rights Reserved.
Bought with Pamela Raia • Baird & Warner






