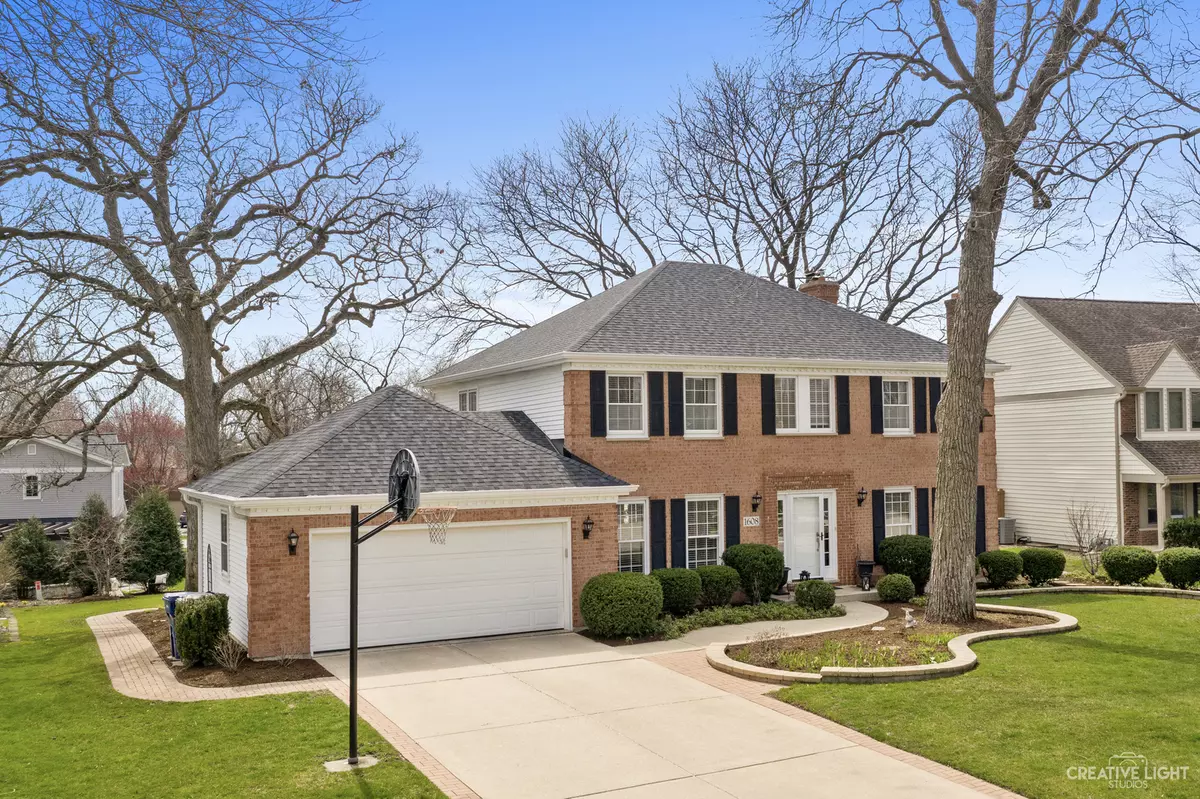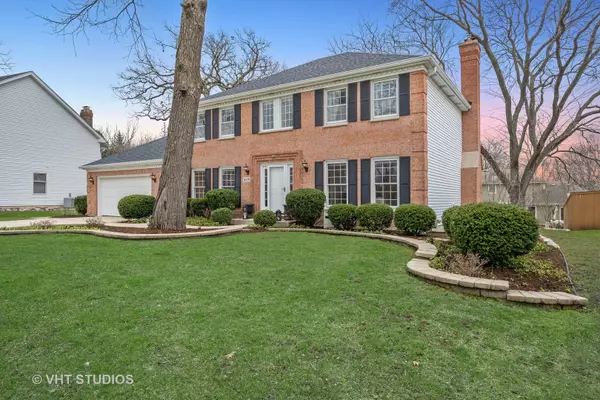$675,000
$675,000
For more information regarding the value of a property, please contact us for a free consultation.
1608 Fox Bend Court Naperville, IL 60563
4 Beds
2.5 Baths
2,432 SqFt
Key Details
Sold Price $675,000
Property Type Single Family Home
Sub Type Detached Single
Listing Status Sold
Purchase Type For Sale
Square Footage 2,432 sqft
Price per Sqft $277
Subdivision Cress Creek
MLS Listing ID 11374174
Sold Date 06/16/22
Style Georgian
Bedrooms 4
Full Baths 2
Half Baths 1
HOA Fees $45/ann
Year Built 1980
Annual Tax Amount $10,556
Tax Year 2020
Lot Dimensions 85 X 137
Property Description
Cress Creek Commons location at its finest, with a stunning 4-bedroom brick front Georgian tucked away on a treasured, wooded cul de sac! Just a few blocks from the neighborhood Swim/Tennis Club (included in your HOA dues) and just a few minutes from top rated 203 Schools, the train, downtown Naperville, shopping and I-88. You can easily access the McDowell Woods Forest Preserve 4 blocks from your front door. Impressive millwork trim (including wainscot detail, chair rail and crown molding highlights). White painted trim, updated six panel door hardware and a fresh neutral palette in many newly painted rooms. Enjoy an open flowing floor plan for easy everyday relaxing and entertaining. The kitchen offers an abundance of white cabinetry and counter space, updated stainless steel appliances, double SS sink, upgraded trim detail, a planning center and both a wall pantry and walk-in pantry. The walk-in pantry HAS LAUNDRY HOOK UPS IN PLACE and would easily accommodate a full size stackable washer/dryer. The kitchen, breakfast room (with full bay) and family room ALL have a sunny southern exposure. The family room is centered around the attractive gas fireplace. Note the wood beam accents, can lighting and Bose surround sound speakers. Pocket doors lead from the FR into the LR. A Pella sliding gas door opens to the Trex deck from the FR. A versatile living room, spacious dining and well appointed 1/2 bath complete the main level. Rising up the refinished turned staircase with custom wainscot wall detail, you will enjoy 4 bedrooms ALL with walk-in closets. The owner's bedroom suite has a private Trex balcony, a dressing area with vanity, large walk-in closet and tub shower. An updated family bath serves bedrooms 2,3 & 4. The basement is a blank canvas for your future needs. plenty of floor storage, some built in shelving and even an easy to access crawl space. The laundry is currently located near the mechanicals (but can be relocated to the walk-in kitchen pantry). The carrier Hi-Efficiency furnace and humidifier were replaced in 2014, the hot water heater in 2019 and the roof was brand new in 2020. Many other thoughtful upgrades have also been made inside-and-out to this well cared for home! The yard is simply amazing: Towering Oaks, professionally landscaped garden beds, concrete drive with a bridge edge detail and a brick walkway that leads to the gorgeous backyard and patio. Be prepared to be impressed!
Location
State IL
County Du Page
Community Park, Pool, Tennis Court(S), Lake, Sidewalks
Rooms
Basement Partial
Interior
Interior Features Hardwood Floors, Walk-In Closet(s), Center Hall Plan, Open Floorplan, Some Carpeting, Special Millwork, Some Wood Floors, Drapes/Blinds
Heating Natural Gas, Forced Air
Cooling Central Air
Fireplaces Number 1
Fireplaces Type Attached Fireplace Doors/Screen, Gas Log, Gas Starter
Fireplace Y
Appliance Range, Microwave, Dishwasher, Refrigerator, Washer, Dryer, Disposal
Exterior
Exterior Feature Balcony, Deck, Patio, Storms/Screens
Garage Attached
Garage Spaces 2.0
Waterfront false
View Y/N true
Roof Type Asphalt
Building
Lot Description Cul-De-Sac, Landscaped, Wooded, Mature Trees
Story 2 Stories
Foundation Concrete Perimeter
Sewer Public Sewer
Water Lake Michigan
New Construction false
Schools
Elementary Schools Mill Street Elementary School
Middle Schools Jefferson Junior High School
High Schools Naperville North High School
School District 203, 203, 203
Others
HOA Fee Include Pool
Ownership Fee Simple w/ HO Assn.
Special Listing Condition Corporate Relo
Read Less
Want to know what your home might be worth? Contact us for a FREE valuation!

Our team is ready to help you sell your home for the highest possible price ASAP
© 2024 Listings courtesy of MRED as distributed by MLS GRID. All Rights Reserved.
Bought with David Shallow • RE/MAX Professionals Select






