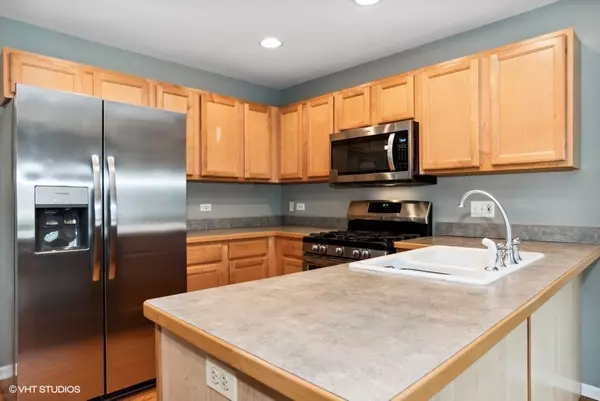$470,000
$485,000
3.1%For more information regarding the value of a property, please contact us for a free consultation.
634 E Thornwood Drive South Elgin, IL 60177
4 Beds
3 Baths
2,563 SqFt
Key Details
Sold Price $470,000
Property Type Single Family Home
Sub Type Detached Single
Listing Status Sold
Purchase Type For Sale
Square Footage 2,563 sqft
Price per Sqft $183
Subdivision Thornwood
MLS Listing ID 11373640
Sold Date 06/17/22
Style Traditional
Bedrooms 4
Full Baths 2
Half Baths 2
HOA Fees $47/qua
Year Built 2002
Annual Tax Amount $10,218
Tax Year 2020
Lot Size 8,450 Sqft
Lot Dimensions 8450
Property Description
Captivating Oasis in highly sought after neighborhood, meticulously maintained by original owners! New roof 2020, Updated master bath 2020, includes walk in closet. Remodeled hall bath, deluxe tile work and heated ceramic floor 2020. New Stainless Steel Kitchen Appliances 2020/2021. Maple kitchen cabinets. New upscale washer, dryer, laundry/mud room 2020. New maintenance free windows 2016. Spacious, inviting floor plan, Cathedral ceilings! Basement features plenty of room to play, work out, and relax in style! Home theater, pool table, and wet bar included. Multi-tier deck and mature landscape! Play set included. Close to transportation, shopping, dining, parks, ponds. Use of private neighborhood pool, club house, and sports courts! A wonderful lifestyle and place to call home, magnificent Thornwood Subdivision!
Location
State IL
County Kane
Community Clubhouse, Park, Pool, Tennis Court(S), Lake, Curbs, Sidewalks, Street Lights, Street Paved
Rooms
Basement Full, English
Interior
Interior Features Vaulted/Cathedral Ceilings, Bar-Wet, Hardwood Floors, Heated Floors, First Floor Laundry, Built-in Features, Walk-In Closet(s), Some Carpeting, Some Wood Floors, Drapes/Blinds, Separate Dining Room
Heating Natural Gas, Forced Air
Cooling Central Air
Fireplaces Number 1
Fireplaces Type Wood Burning, Gas Starter
Fireplace Y
Appliance Range, Microwave, Dishwasher, Refrigerator, Washer, Dryer, Disposal, Stainless Steel Appliance(s), Gas Oven
Laundry Gas Dryer Hookup
Exterior
Exterior Feature Deck
Garage Attached
Garage Spaces 2.0
Waterfront false
View Y/N true
Roof Type Asphalt
Building
Lot Description Landscaped, Mature Trees, Sidewalks, Streetlights
Story 2 Stories
Sewer Public Sewer
Water Public
New Construction false
Schools
Elementary Schools Corron Elementary School
Middle Schools Wredling Middle School
High Schools St Charles North High School
School District 303, 303, 303
Others
HOA Fee Include Clubhouse, Pool
Ownership Fee Simple w/ HO Assn.
Special Listing Condition None
Read Less
Want to know what your home might be worth? Contact us for a FREE valuation!

Our team is ready to help you sell your home for the highest possible price ASAP
© 2024 Listings courtesy of MRED as distributed by MLS GRID. All Rights Reserved.
Bought with Janet Legner • Coldwell Banker Realty






