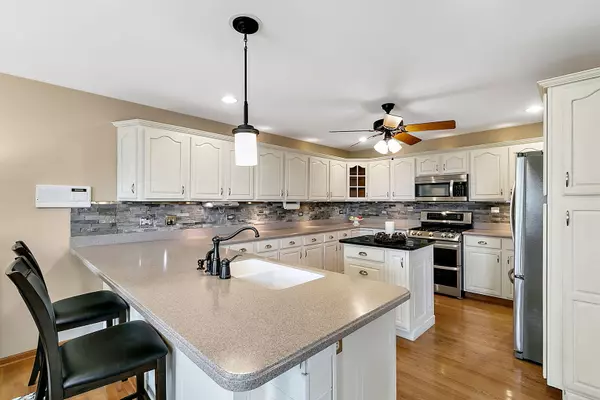$400,000
$399,900
For more information regarding the value of a property, please contact us for a free consultation.
21185 Plank Trail Court Frankfort, IL 60423
3 Beds
3 Baths
3,000 SqFt
Key Details
Sold Price $400,000
Property Type Townhouse
Sub Type Townhouse-Ranch
Listing Status Sold
Purchase Type For Sale
Square Footage 3,000 sqft
Price per Sqft $133
Subdivision Plank Trail Estates
MLS Listing ID 11388246
Sold Date 06/21/22
Bedrooms 3
Full Baths 3
HOA Fees $295/mo
Year Built 2001
Annual Tax Amount $6,422
Tax Year 2020
Lot Dimensions 72X40
Property Description
Just unpack and start enjoying this beautiful side entry end unit, true ranch townhome. Open floor plan with 3 bedrooms, 3 full bathrooms. Soft finishes, bright windows, & gleaming hardwoods capture the beauty of this home. Vaulted living room with large arched windows flank the brick fireplace and allow for a scenic view of the peaceful pond with fountain. Adjacent kitchen is a chef inspired dream with plenty of solid surface counter space/cabinetry, stainless appliances and a bright dinette area with a sliding door that leads to the maintenance free deck. Luxurious master bedroom offers a private bath w/dual sinks, jetted tub, & separate shower. The lower level, professionally finished lookout basement is complete with family room, 3rd bedroom & 3rd full bathroom. All set in a quiet neighborhood that is close to shopping & transportation. Award winning schools and community. Estate Sale being sold As-Is.
Location
State IL
County Will
Rooms
Basement Partial, English
Interior
Interior Features Vaulted/Cathedral Ceilings, Hardwood Floors, First Floor Bedroom, First Floor Laundry, First Floor Full Bath, Walk-In Closet(s)
Heating Natural Gas, Forced Air
Cooling Central Air
Fireplaces Number 1
Fireplace Y
Appliance Range, Microwave, Dishwasher, Refrigerator, Washer, Dryer, Stainless Steel Appliance(s), Water Softener
Exterior
Exterior Feature Deck
Garage Attached
Garage Spaces 2.0
Waterfront true
View Y/N true
Roof Type Asphalt
Building
Lot Description Landscaped, Pond(s), Water View
Foundation Concrete Perimeter
Sewer Public Sewer
Water Public
New Construction false
Schools
High Schools Lincoln-Way East High School
School District 161, 161, 210
Others
Pets Allowed Cats OK, Dogs OK, Number Limit
HOA Fee Include Exterior Maintenance
Ownership Fee Simple w/ HO Assn.
Special Listing Condition None
Read Less
Want to know what your home might be worth? Contact us for a FREE valuation!

Our team is ready to help you sell your home for the highest possible price ASAP
© 2024 Listings courtesy of MRED as distributed by MLS GRID. All Rights Reserved.
Bought with Charmaine Boyd • Weichert, Realtors The Home Team






