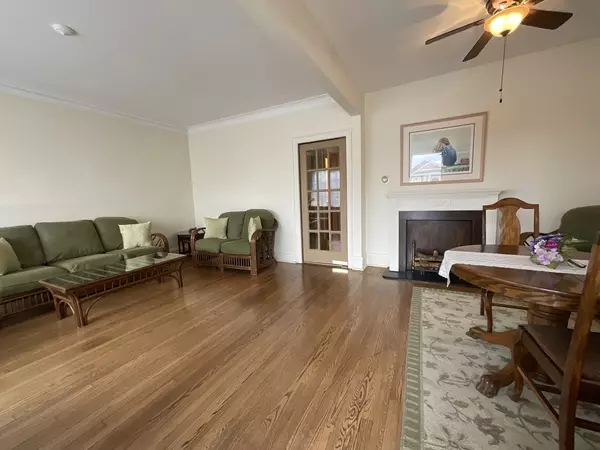$250,000
$235,000
6.4%For more information regarding the value of a property, please contact us for a free consultation.
7351 W 62nd Place Summit, IL 60501
3 Beds
1 Bath
1,208 SqFt
Key Details
Sold Price $250,000
Property Type Single Family Home
Sub Type Detached Single
Listing Status Sold
Purchase Type For Sale
Square Footage 1,208 sqft
Price per Sqft $206
MLS Listing ID 11365349
Sold Date 06/21/22
Style Bungalow
Bedrooms 3
Full Baths 1
Year Built 1957
Annual Tax Amount $3,216
Tax Year 2020
Lot Size 3,528 Sqft
Lot Dimensions 116.4 X 30
Property Description
Beautiful BRICK Bungalow in a wonderful Summit location! You will love the vintage charm feel from the moment you enter, Dining room and huge living room with gorgeous HARDWOOD floors, HIGH CEILINGS, CROWN MOLDING, XL BASEBOARDS and custom Levelor SILHOUETTE WINDOW SHADINGS/blinds. Glass swinging door leads to other living area of home. Huge walk-in closet on main level. Large eat-in kitchen with plenty of cabinets, counter space, Refrigerator and Stove & Microwave Included (Dishwasher "as is") Kitchen is open to a small family room that has great view of back yard (or if you have a high school student you can maybe watch them go in from your window ;) ). All three bedrooms have hardwood floors. Second level bedroom is huge and there is a big Bonus area outside of the bedroom that you can be creative with like use for office, playroom, workout room, sitting room or glam closet. 2nd level also has access to water lines for possible future bathroom (if village approves) or other remodeling needs. Full Unfinished basement with front load Washer/Dryer. Glass block windows. 2car Detached garage with updated door and super smooth opener. Walk or roll to stores, bus stop, bank, school, shops, churches, bakery, restaurants and parks. You can't beat this super convenient location in Summit! Estate sale "as is".
Location
State IL
County Cook
Community Sidewalks, Street Lights, Street Paved
Rooms
Basement Full
Interior
Heating Radiator(s)
Cooling None
Fireplace N
Appliance Range, Microwave, Dishwasher, Refrigerator, Washer, Dryer
Laundry Gas Dryer Hookup, In Unit, Sink
Exterior
Garage Detached
Garage Spaces 2.0
Waterfront false
View Y/N true
Roof Type Asphalt
Building
Lot Description Fenced Yard
Story 2 Stories
Foundation Concrete Perimeter
Sewer Public Sewer
Water Lake Michigan
New Construction false
Schools
Elementary Schools Otis P Graves Elementary School
High Schools Argo Community High School
School District 104, 104, 217
Others
HOA Fee Include None
Ownership Fee Simple
Special Listing Condition None
Read Less
Want to know what your home might be worth? Contact us for a FREE valuation!

Our team is ready to help you sell your home for the highest possible price ASAP
© 2024 Listings courtesy of MRED as distributed by MLS GRID. All Rights Reserved.
Bought with Joy Elmore • Advantage Realty, Inc






