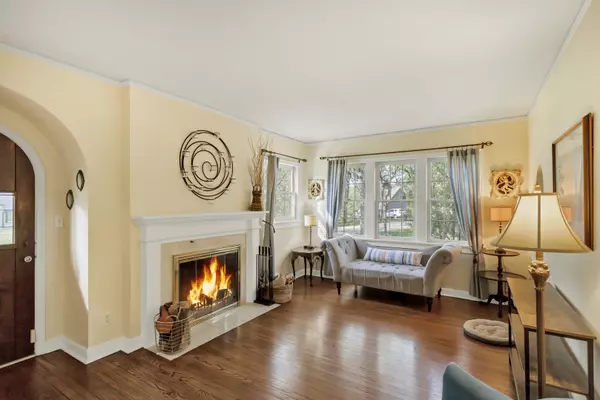$400,000
$379,000
5.5%For more information regarding the value of a property, please contact us for a free consultation.
444 Roslyn Road East Dundee, IL 60118
3 Beds
3 Baths
1,400 SqFt
Key Details
Sold Price $400,000
Property Type Single Family Home
Sub Type Detached Single
Listing Status Sold
Purchase Type For Sale
Square Footage 1,400 sqft
Price per Sqft $285
Subdivision Lakewood Lodge Estates
MLS Listing ID 11408919
Sold Date 06/22/22
Bedrooms 3
Full Baths 3
Year Built 1929
Annual Tax Amount $5,965
Tax Year 2020
Lot Size 10,890 Sqft
Lot Dimensions 47X147
Property Description
MULTIPLE OFFERS RECEIVED! Highest and best by 5pm Monday 5/23- Welcome to your dream home! Sitting high up on the hill overlooking a picturesque wooded corner, lot located in desirable Lakewood Lodge Estates! A well loved home, featuring 3 beds and 3 full baths, finished walkout basement, beautiful perennial gardens & a spectacular deck area! Loaded with windows allowing lots of natural lights throughout the home. Well taken care of Oak hardwood flooring through out the house with the exception of the stairs leading upstairs is maple. Large master suite with plenty of storage including full bath with whirlpool. Newly remodeled main level bath with safe and easy access to brand new shower. Fully finished walkout basement with epoxy coated deep garage. Deep garage include additional storage shed with barn doors, could easily be converted to your new man/woman cave ect. Roof replaced in 2017(50 years shingle roof). Furnace 2017. Chimney inspected yearly. Custom build iron railing for deck, each spindle was individually formed by hand. Antique sterling silver light fixture in living room.Very well loved by owner. This house is solid, solid, SOLID! Country living, yet convenient to the downtown area, library, rec center, and minutes to I-90! Must see today!
Location
State IL
County Kane
Rooms
Basement Full
Interior
Heating Natural Gas, Forced Air
Cooling Central Air
Fireplace N
Laundry Gas Dryer Hookup, Electric Dryer Hookup
Exterior
Garage Attached
Garage Spaces 2.0
Waterfront false
View Y/N true
Building
Story 2 Stories
Sewer Public Sewer
Water Public
New Construction false
Schools
Elementary Schools Parkview Elementary School
Middle Schools Carpentersville Middle School
High Schools Dundee-Crown High School
School District 300, 300, 300
Others
HOA Fee Include None
Ownership Fee Simple
Special Listing Condition None
Read Less
Want to know what your home might be worth? Contact us for a FREE valuation!

Our team is ready to help you sell your home for the highest possible price ASAP
© 2024 Listings courtesy of MRED as distributed by MLS GRID. All Rights Reserved.
Bought with Traci Naumovski • Baird & Warner






