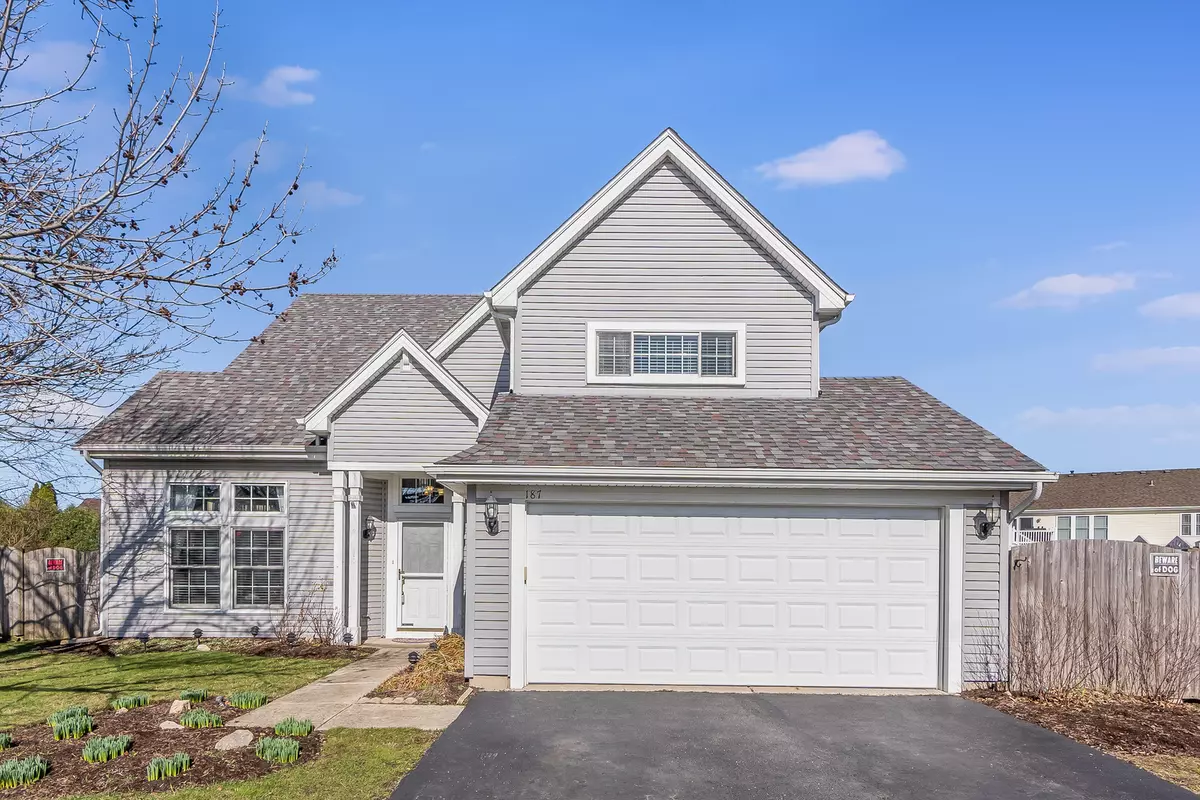$345,000
$315,000
9.5%For more information regarding the value of a property, please contact us for a free consultation.
187 Clifton Lane Bolingbrook, IL 60440
3 Beds
2.5 Baths
1,714 SqFt
Key Details
Sold Price $345,000
Property Type Single Family Home
Sub Type Detached Single
Listing Status Sold
Purchase Type For Sale
Square Footage 1,714 sqft
Price per Sqft $201
Subdivision Williams Glen
MLS Listing ID 11365893
Sold Date 06/20/22
Style Traditional
Bedrooms 3
Full Baths 2
Half Baths 1
Year Built 1992
Annual Tax Amount $8,075
Tax Year 2020
Lot Dimensions 70X123X90X116
Property Description
This lovely, well maintained and updated 3 bedroom, 2.1 bath home is situated in the friendly neighborhood of Williams Glen. The freshly painted (2021) home has neutral colors throughout. The whole home has a huge supply of natural light with beautiful windows that have faux wood blinds that all stay with the home. Hardwood floors cover the majority of the lower level. Spacious under stair storage helps tuck all of those things away that are not needed every day. The vaulted ceilings in the Living Room & Family Room make this home airy, open & bright. The slider in the Family Room includes built-in blinds and opens to the backyard with its six-foot privacy fence with lockable gate. The yard is a great size for kids or pets to play with plenty of space. A fire pit and stoned area near the large deck make for a perfect spot to entertain friends & family on a beautiful summer night. The updated kitchen has an open design with granite countertops, stainless steel appliances, a closet pantry and a bench with storage that overlooks the large deck and backyard. The entire upstairs has plush carpet in excellent condition. All 3 bedrooms have lighted ceiling fans with the master bedroom featuring vaulted ceilings and a walk-in closet. The master bathroom has been updated and has a walk in shower. The 2 car garage offers a utility sink and attic storage. Free standing shelves in the garage stay with the home. New roof as of 2019. This neighborhood is very close to one of the park district buildings that contains a work out facility, gym and indoor/outdoor waterpark (Pelican Harbor). If shopping, dining and major expressways are important to you, you will love the location of this home. This house is a must see!
Location
State IL
County Will
Community Park, Lake, Curbs, Sidewalks, Street Lights, Street Paved
Rooms
Basement None
Interior
Interior Features Vaulted/Cathedral Ceilings, Hardwood Floors, First Floor Laundry, Walk-In Closet(s), Some Carpeting, Some Wood Floors, Drapes/Blinds, Granite Counters, Separate Dining Room
Heating Natural Gas
Cooling Central Air
Fireplace N
Appliance Range, Microwave, Dishwasher, Refrigerator, Washer, Dryer, Disposal
Laundry In Unit
Exterior
Exterior Feature Deck, Storms/Screens, Fire Pit
Garage Attached
Garage Spaces 2.0
Waterfront false
View Y/N true
Roof Type Asphalt
Building
Lot Description Fenced Yard
Story 2 Stories
Foundation Concrete Perimeter
Sewer Public Sewer
Water Public
New Construction false
Schools
Elementary Schools Jamie Mcgee Elementary School
Middle Schools Jane Addams Middle School
High Schools Bolingbrook High School
School District 365U, 365U, 365U
Others
HOA Fee Include None
Ownership Fee Simple
Special Listing Condition None
Read Less
Want to know what your home might be worth? Contact us for a FREE valuation!

Our team is ready to help you sell your home for the highest possible price ASAP
© 2024 Listings courtesy of MRED as distributed by MLS GRID. All Rights Reserved.
Bought with Jimmy Li • Chi Real Estate Group LLC






