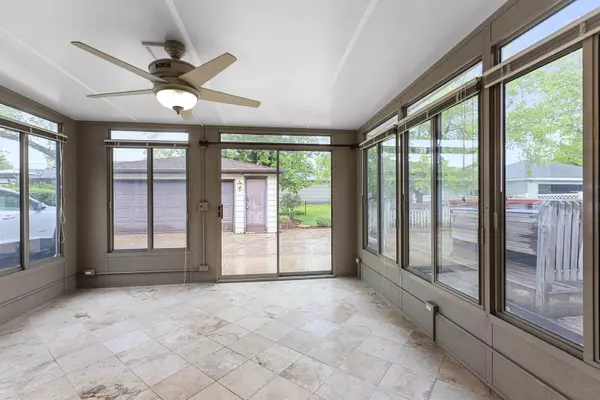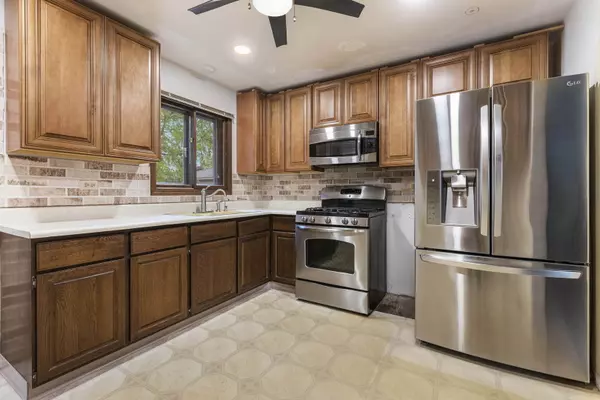$322,000
$299,000
7.7%For more information regarding the value of a property, please contact us for a free consultation.
242 S Princeton Avenue Itasca, IL 60143
3 Beds
2 Baths
1,270 SqFt
Key Details
Sold Price $322,000
Property Type Single Family Home
Sub Type Detached Single
Listing Status Sold
Purchase Type For Sale
Square Footage 1,270 sqft
Price per Sqft $253
MLS Listing ID 11372704
Sold Date 06/23/22
Style Tri-Level
Bedrooms 3
Full Baths 2
Year Built 1972
Annual Tax Amount $6,456
Tax Year 2020
Lot Size 9,583 Sqft
Lot Dimensions 70 X 130.1
Property Description
LIVE THE GOOD LIFE! This solid home in a great neighborhood is just waiting for the perfect new family to make it complete. The kitchen has newer stainless appliances and recently purchased cabinetry and tile. Entertain in a separate formal dining room. Upstairs there are 3 spacious bedrooms that share a generous full bath. Yes, there are hardwood floors under the carpet! A splendid Florida room has heated floors, and would be a great place to have your morning cup of coffee, while you drink in the view of your delightful fenced- in back yard, complete with brick patio, deck and hot tub. The English walk-out lower level is a spectacular entertaining or living space, with a wood-burning fireplace. The above-grade windows let in plenty of natural light. There is even a snazzy wet bar. The storage room has a designated laundry area, and leads to a doorway and stairs for a handy exit to the back yard. This is a wonderful opportunity for someone to come in and put on the finishing touches to make this house picture perfect!
Location
State IL
County Du Page
Community Curbs, Sidewalks, Street Lights, Street Paved
Rooms
Basement Full, Walkout
Interior
Interior Features Bar-Wet
Heating Natural Gas, Forced Air
Cooling Central Air
Fireplaces Number 1
Fireplaces Type Wood Burning
Fireplace Y
Appliance Range, Refrigerator, Washer, Dryer
Laundry Sink
Exterior
Exterior Feature Deck, Patio, Hot Tub
Garage Detached
Garage Spaces 2.5
Waterfront false
View Y/N true
Roof Type Asphalt
Building
Story Split Level
Foundation Concrete Perimeter
Sewer Public Sewer
Water Lake Michigan
New Construction false
Schools
School District 10, 10, 10
Others
HOA Fee Include None
Ownership Fee Simple
Special Listing Condition None
Read Less
Want to know what your home might be worth? Contact us for a FREE valuation!

Our team is ready to help you sell your home for the highest possible price ASAP
© 2024 Listings courtesy of MRED as distributed by MLS GRID. All Rights Reserved.
Bought with Sarah Leonard • RE/MAX Suburban






