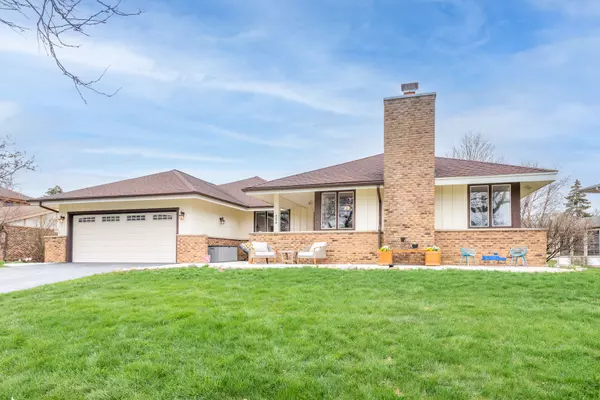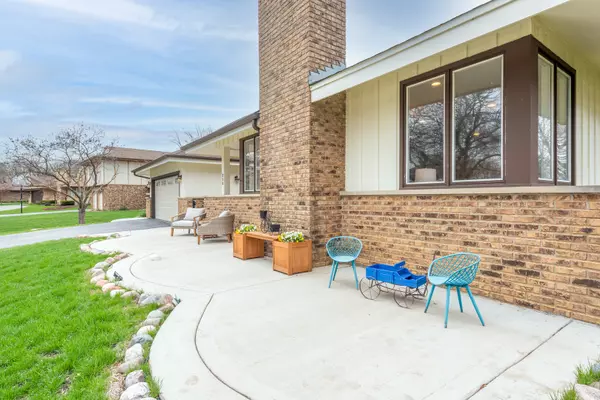$715,000
$675,000
5.9%For more information regarding the value of a property, please contact us for a free consultation.
256 Woburn Lane Schaumburg, IL 60173
4 Beds
3 Baths
0.32 Acres Lot
Key Details
Sold Price $715,000
Property Type Single Family Home
Sub Type Detached Single
Listing Status Sold
Purchase Type For Sale
Subdivision Lexington Fields South
MLS Listing ID 11394644
Sold Date 06/23/22
Style Ranch
Bedrooms 4
Full Baths 3
Year Built 1978
Annual Tax Amount $10,439
Tax Year 2020
Lot Size 0.322 Acres
Lot Dimensions 170X94X123X79X45
Property Description
Start your next chapter here! From baseboards to crown moldings and everything in between - you will fall in love with this recently updated modern brick ranch in the Lexington Fields South subdivision of Schaumburg with 4 bedrooms, 3 full bathrooms, 2.5 car garage, full finished basement with office, two huge patios in front and backyard, updated appliances, closet systems in each room, USB outlets, dimmer light switches, and music players in bathrooms. This home is an entertainer's dream!!! **Sought after District 54 schools: Fairview, Mead, & Conant** As you step through the front door you are greeted with beautiful dark luxury flooring, white trim & crown molding, and modern wall colors that run throughout the entire home. The living room offers an abundance of space with large windows, recessed lighting, and a stacked stone gas fireplace. The kitchen with white 42" Shaker cabinets, gray tile backsplash, marble countertops, ss appliances, 13' island, and custom Shaker built-in storage unit with bench is combined with the dining and family rooms. The dining area is made complete with a wet-bar, beverage fridge, and sliding door access to the huge patio, while the focal point of the family room is a custom-built electric fireplace. Perfect for hosting holidays and parties with family and friends! The master suite will be sure to impress, featuring sliding door access to the patio - perfect for a nice morning coffee or evening drink, His & Hers walk-in closets with custom organization systems, double vanity, quartz countertops, and wet area for shower and soaker tub. The full finished basement with office and recreation room adds an abundance of living and entertaining space! RECENT UPDATES: All mechanicals have been updated. Please see Home Info Sheet for more. **Modern electric fireplace ($4000 value), brown outdoor shed, central humidifier, security system window & door attachments all stay with the home** Great location with easy access to highways, schools, shopping, restaurants, parks, golf courses, recreational centers, Farmer's markets, Schaumburg Public Library, transportation, and so much more! Don't miss out!!!
Location
State IL
County Cook
Community Curbs, Sidewalks, Street Lights, Street Paved
Rooms
Basement Full
Interior
Interior Features Bar-Wet, Wood Laminate Floors, First Floor Bedroom, First Floor Laundry, First Floor Full Bath, Built-in Features, Walk-In Closet(s), Open Floorplan, Some Carpeting, Dining Combo
Heating Natural Gas, Forced Air
Cooling Central Air
Fireplaces Number 2
Fireplaces Type Electric, Gas Starter
Fireplace Y
Appliance Range, Microwave, Dishwasher, Refrigerator, Washer, Dryer, Disposal, Stainless Steel Appliance(s), Wine Refrigerator, Range Hood
Exterior
Exterior Feature Patio, Storms/Screens
Garage Attached
Garage Spaces 2.5
Waterfront false
View Y/N true
Roof Type Asphalt
Building
Story 1 Story
Foundation Concrete Perimeter
Sewer Public Sewer
Water Lake Michigan
New Construction false
Schools
Elementary Schools Fairview Elementary School
Middle Schools Margaret Mead Junior High School
High Schools J B Conant High School
School District 54, 54, 211
Others
HOA Fee Include None
Ownership Fee Simple
Special Listing Condition None
Read Less
Want to know what your home might be worth? Contact us for a FREE valuation!

Our team is ready to help you sell your home for the highest possible price ASAP
© 2024 Listings courtesy of MRED as distributed by MLS GRID. All Rights Reserved.
Bought with Kelly Baysinger • @properties Christie's International Real Estate






