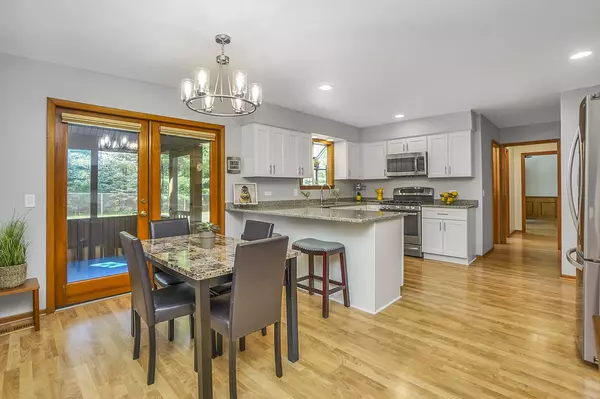$595,000
$595,000
For more information regarding the value of a property, please contact us for a free consultation.
2140 Tellis Lane Lisle, IL 60532
4 Beds
2.5 Baths
2,909 SqFt
Key Details
Sold Price $595,000
Property Type Single Family Home
Sub Type Detached Single
Listing Status Sold
Purchase Type For Sale
Square Footage 2,909 sqft
Price per Sqft $204
Subdivision Green Trails
MLS Listing ID 11397478
Sold Date 06/24/22
Style Contemporary
Bedrooms 4
Full Baths 2
Half Baths 1
HOA Fees $15/ann
Year Built 1985
Annual Tax Amount $11,927
Tax Year 2021
Lot Size 8,977 Sqft
Lot Dimensions 9148
Property Description
This exceptional Green Trails home has it all!! Terrific curb appeal, 4 bedrooms on 2nd level, main level Office, finished basement, private back yard- plus award winning Naperville 203 Schools! Enjoy year round views of wooded area from this impeccably maintained, beautifully updated home-ready for new owners! Looking for an updated, light & bright eat-in Kitchen- here it is- featuring white custom cabinetry, brushed nickel hardware, stunning quartz counters, all stainless appliances including a Bosch dishwasher & French door refrigerator, pantry with custom shelving, Eating Area w/ brand new light fixture opens to spacious screened in Porch & extra large 30 foot Patio. Master Suite includes a wonderfully large walk in closet, spacious Master Bathroom, all Bedrooms with treetop views and large closets. Sunny Loft/Reading nook can also function as a 2nd level Office. Large sunny Living Room flows into spacious Family Room with fireplace & patio door opens to screened in Porch. Formal Dining Rm with updated lighting. Main level Office is an extremely versatile room- situated in a quiet corner of the home, gorgeous views of back yard and woods-this room can easily convert to a Play Room, Media Room, Craft Room or main level bedroom. Tastefully updated Powder Room. Marvin windows throughout. This soft contemporary style home has an ideal floor plan for day to day living, work from home, and indoor/outdoor entertaining. Levels 1 + 2 = 2,909 square feet. Finished Basement = 1,244 square feet. Extensive storage on all 3 levels. Short walk to parks, tennis, pickleball court, play ground. Enjoy the 26 miles of biking/walking trails, 12 parks, playing fields, basketball- it's an awesome community! Close to vibrant downtown Naperville & metra station, short drive to Morton Arboretum, Sea Lion Water Park, I-355, I-88. Bike to Kennedy Jr High. See this one before it's gone!!!
Location
State IL
County Du Page
Community Park, Tennis Court(S), Lake
Rooms
Basement Full
Interior
Interior Features Skylight(s), First Floor Laundry, Walk-In Closet(s)
Heating Natural Gas, Forced Air
Cooling Central Air
Fireplaces Number 1
Fireplaces Type Gas Log, Gas Starter
Fireplace Y
Appliance Range, Microwave, Dishwasher, Refrigerator, Washer, Dryer, Disposal
Exterior
Exterior Feature Patio, Porch, Porch Screened
Garage Attached
Garage Spaces 2.0
Waterfront false
View Y/N true
Building
Lot Description Backs to Trees/Woods
Story 2 Stories
Sewer Public Sewer
Water Public
New Construction false
Schools
Elementary Schools Ranch View Elementary School
Middle Schools Kennedy Junior High School
High Schools Naperville North High School
School District 203, 203, 203
Others
HOA Fee Include Insurance
Ownership Fee Simple w/ HO Assn.
Special Listing Condition None
Read Less
Want to know what your home might be worth? Contact us for a FREE valuation!

Our team is ready to help you sell your home for the highest possible price ASAP
© 2024 Listings courtesy of MRED as distributed by MLS GRID. All Rights Reserved.
Bought with Delilah Walker-Brooks • Baird & Warner






