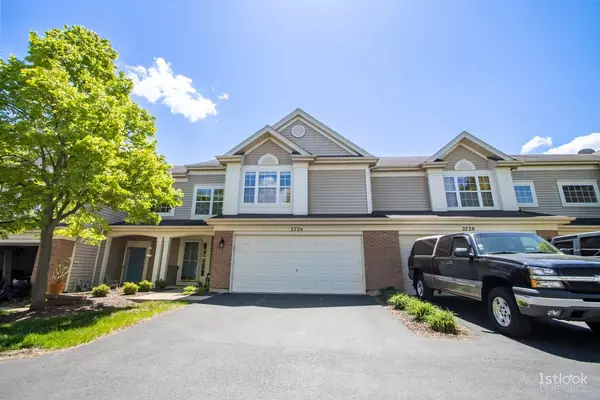$264,000
$249,000
6.0%For more information regarding the value of a property, please contact us for a free consultation.
2726 Borkshire Lane #2726 Aurora, IL 60502
3 Beds
2.5 Baths
1,504 SqFt
Key Details
Sold Price $264,000
Property Type Condo
Sub Type Condo
Listing Status Sold
Purchase Type For Sale
Square Footage 1,504 sqft
Price per Sqft $175
Subdivision Parkside At Countryside
MLS Listing ID 11407581
Sold Date 06/24/22
Bedrooms 3
Full Baths 2
Half Baths 1
HOA Fees $165/mo
Year Built 2002
Annual Tax Amount $5,099
Tax Year 2021
Lot Dimensions COMMON
Property Description
Now is the time to buy and this is the home for you. This three bedroom home offers plenty of space and is move in ready. The kitchen offers an abundance of cabinets including an island, all stainless appliances, views of the yard from the corner sink, space for a large table and sliders to the outdoor patio. The two story living room offers natural light with the double windows and beautiful laminate flooring. Your private master suite features new carpet, a huge walk in closet plus a private bath with double sinks, separate shower and jetted tub. The two additional bedrooms feature lighted ceiling fans, plenty of closet space and neutral carpeting. The shared hall bath has an oak vanity, medicine cabinet and bathtub surround for easy cleaning. The convenience of a second floor laundry is always a bonus. The two car garage offers additional storage space. For your piece of mind the kitchen appliances are newer and all stainless, garbage disposal installed in 2018, the hot water heater was new in 2022, carpet on the stairs-hallway and master brand new, washing machine installed 2018 plus some new paint. This location is easy access to shopping, entertainment and expressways. Naperville Schools are the cherry on top. In todays market this home will go quickly. Call today to make your private viewing of this home.
Location
State IL
County Du Page
Rooms
Basement None
Interior
Interior Features Vaulted/Cathedral Ceilings, Wood Laminate Floors, Second Floor Laundry, Laundry Hook-Up in Unit, Walk-In Closet(s)
Heating Natural Gas
Cooling Central Air
Fireplace Y
Appliance Range, Microwave, Dishwasher, Refrigerator, Washer, Dryer, Disposal, Stainless Steel Appliance(s)
Laundry Gas Dryer Hookup, In Unit
Exterior
Exterior Feature Patio, Porch, Storms/Screens
Garage Attached
Garage Spaces 2.0
Waterfront false
View Y/N true
Roof Type Asphalt
Building
Lot Description Common Grounds
Foundation Concrete Perimeter
Sewer Public Sewer
Water Public
New Construction false
Schools
Elementary Schools Brooks Elementary School
Middle Schools Granger Middle School
High Schools Metea Valley High School
School District 204, 204, 204
Others
Pets Allowed Cats OK, Dogs OK
HOA Fee Include Insurance, Exterior Maintenance, Lawn Care, Scavenger, Snow Removal
Ownership Condo
Special Listing Condition None
Read Less
Want to know what your home might be worth? Contact us for a FREE valuation!

Our team is ready to help you sell your home for the highest possible price ASAP
© 2024 Listings courtesy of MRED as distributed by MLS GRID. All Rights Reserved.
Bought with Xiaoli Jiang • Prosperity Equities Co






